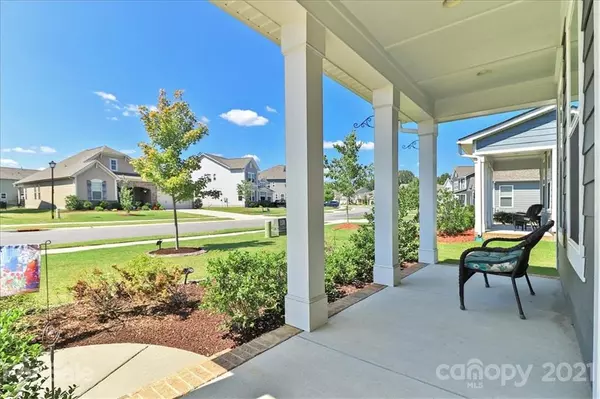For more information regarding the value of a property, please contact us for a free consultation.
Key Details
Sold Price $480,000
Property Type Single Family Home
Sub Type Single Family Residence
Listing Status Sold
Purchase Type For Sale
Square Footage 3,133 sqft
Price per Sqft $153
Subdivision Union Grove
MLS Listing ID 3771006
Sold Date 09/27/21
Style Arts and Crafts
Bedrooms 4
Full Baths 2
Half Baths 1
HOA Fees $32
HOA Y/N 1
Year Built 2017
Lot Size 8,363 Sqft
Acres 0.192
Property Description
Stunning home in desirable Union Grove with charming front porch.Family room opens to a gourmet kitchen hosting an oversized island, granite countertops, striking subway tile, SS appliances, and an amazing butler's pantry. Enjoy the bright, beautiful sun room, upgraded flooring, gorgeous crown molding, high ceilings, brand new blinds and mud room.Upstairs has new carpet, fabulous loft and spacious secondary bedrooms with walk-in closets.Master suite has tray ceiling, new plantation shutters and custom barn door leading to beautiful master bath.Large walk-in shower with bench, garden tub, dual vanities and huge walk-in closet.Enjoy the backyard patio on this premium lot and custom built shed. Situated in a quiet cul-de-sac and easy access to uptown, shopping, restaurants and more.
Location
State NC
County Union
Interior
Interior Features Attic Stairs Pulldown, Attic Walk In, Garden Tub, Kitchen Island, Open Floorplan, Pantry, Tray Ceiling, Walk-In Closet(s), Window Treatments
Heating Central, Gas Hot Air Furnace, Multizone A/C, Zoned
Flooring Carpet, Laminate, Hardwood, Tile, Vinyl
Fireplace false
Appliance Cable Prewire, Ceiling Fan(s), CO Detector, Gas Cooktop, Dishwasher, Disposal, Microwave, Oven, Security System, Self Cleaning Oven, Wall Oven
Exterior
Exterior Feature Shed(s)
Community Features Clubhouse, Outdoor Pool, Playground, Recreation Area, Sidewalks, Street Lights
Waterfront Description None
Roof Type Shingle
Building
Lot Description Cul-De-Sac
Building Description Brick Partial,Fiber Cement,Shingle Siding, Two Story
Foundation Slab
Builder Name Bonterra
Sewer Public Sewer
Water Public
Architectural Style Arts and Crafts
Structure Type Brick Partial,Fiber Cement,Shingle Siding
New Construction false
Schools
Elementary Schools Sardis
Middle Schools Porter Ridge
High Schools Porter Ridge
Others
HOA Name Cedar
Acceptable Financing Cash, Conventional
Listing Terms Cash, Conventional
Special Listing Condition None
Read Less Info
Want to know what your home might be worth? Contact us for a FREE valuation!

Our team is ready to help you sell your home for the highest possible price ASAP
© 2024 Listings courtesy of Canopy MLS as distributed by MLS GRID. All Rights Reserved.
Bought with Bryan Tan • U Realty
GET MORE INFORMATION





