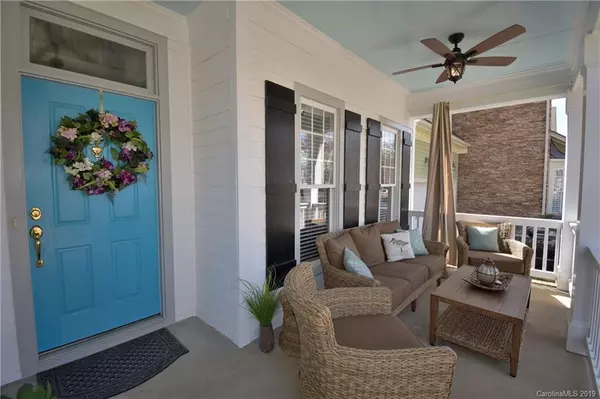For more information regarding the value of a property, please contact us for a free consultation.
Key Details
Sold Price $510,000
Property Type Single Family Home
Sub Type Single Family Residence
Listing Status Sold
Purchase Type For Sale
Square Footage 3,189 sqft
Price per Sqft $159
Subdivision Davidson Pointe
MLS Listing ID 3486260
Sold Date 06/11/19
Style Charleston
Bedrooms 4
Full Baths 2
Half Baths 1
HOA Fees $60/ann
HOA Y/N 1
Year Built 2007
Lot Size 6,098 Sqft
Acres 0.14
Lot Dimensions 58x107x58x107
Property Description
Lake living at it's best! Walk out your back door & slide your paddle board/kayak right into the lake. Maybe enjoy an afternoon swim in the salt water pool overlooking the lake. This pristine condition master on the main floor home with 4 bedrooms plus an office, library, and bonus room is a must see if you want one of the best water views around. Love to cook or bake? Upgraded double convection ovens on the wall. Wake up to having coffee at your breakfast table watching the birds & boats go by. The outdoor living has deck, custom patio, waterfall(w/remote control) & fountain is the perfect place to entertain. There is even a place to grow your veggies. Don't miss the opportunity to live in a lake community that has lots of social activities if you are interested. Recently freshly painted exterior looks really sharp. Are you looking for a hardy, drought-resistant lawn that requires little or no maintenance? No fuss Zoysia grass sod established. Boat slips available to lease/purchase.
Location
State NC
County Iredell
Body of Water Lake Davidson
Interior
Interior Features Attic Stairs Pulldown, Breakfast Bar, Cable Available, Garden Tub, Open Floorplan, Pantry, Walk-In Closet(s), Window Treatments
Heating Central, Multizone A/C, Zoned, Natural Gas
Flooring Carpet, Tile, Wood
Fireplaces Type Gas Log, Great Room, Gas
Fireplace true
Appliance Cable Prewire, Ceiling Fan(s), Convection Oven, Electric Cooktop, Dishwasher, Disposal, Double Oven, Dryer, Plumbed For Ice Maker, Microwave, Network Ready, Refrigerator, Self Cleaning Oven, Wall Oven, Washer
Exterior
Exterior Feature Deck
Community Features Cabana, Lake, Pond, Pool, Sidewalks, Street Lights, Walking Trails
Building
Lot Description Lake Access, Views, Water View, Year Round View
Building Description Fiber Cement, 2 Story
Foundation Crawl Space
Builder Name Saussy Burbank
Sewer Public Sewer
Water Community Well
Architectural Style Charleston
Structure Type Fiber Cement
New Construction false
Schools
Elementary Schools Coddle Creek
Middle Schools Brawley
High Schools Lake Norman
Others
HOA Name GPM
Acceptable Financing Cash, Conventional
Listing Terms Cash, Conventional
Special Listing Condition None
Read Less Info
Want to know what your home might be worth? Contact us for a FREE valuation!

Our team is ready to help you sell your home for the highest possible price ASAP
© 2024 Listings courtesy of Canopy MLS as distributed by MLS GRID. All Rights Reserved.
Bought with Rose Miller • Coldwell Banker Residential Brokerage
GET MORE INFORMATION





