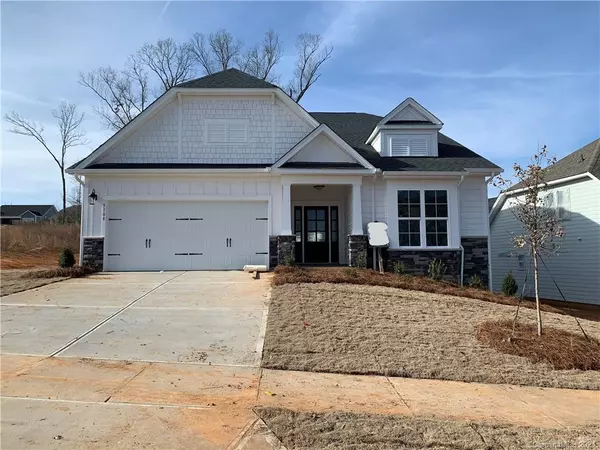For more information regarding the value of a property, please contact us for a free consultation.
Key Details
Sold Price $418,689
Property Type Single Family Home
Sub Type Single Family Residence
Listing Status Sold
Purchase Type For Sale
Square Footage 2,703 sqft
Price per Sqft $154
Subdivision Mclean Overlake
MLS Listing ID 3648511
Sold Date 03/04/21
Style Transitional
Bedrooms 3
Full Baths 3
HOA Fees $66/ann
HOA Y/N 1
Year Built 2021
Lot Size 10,018 Sqft
Acres 0.23
Lot Dimensions 68x150x70x144
Property Description
1.5 story master-down plan similar to community model home. Kitchen features quartz countertops, shaker style white cabinets, and GE SS appliances with 36" gas cooktop, plus tile backsplash. Butler's Pantry and walk-in pantry are off the kitchen. Great room has vaulted ceiling with fireplace & built-in media cabinet. Rear covered porch; home backs up to patch of mature trees for privacy. Owner's Suite has tray ceiling; bath has large tiled shower with bench seat & semi-frameless surround, quartz counters, white shaker-style cabinets, and tiled floor. Secondary baths have quartz counters, white cabs, tiled floors. Flex Room entry has been framed to add barn doors; use as formal dining, living, office, etc. Mudroom w/ built-in drop zone. 2nd floor has Rec Room, bedroom, full bath, and attic storage. Hardwoods throughout main living areas with oak treads on stairs. Special details such as square stair balusters, spacious storage room, and tankless hot water heater.
Location
State NC
County Gaston
Interior
Interior Features Attic Walk In, Built Ins, Drop Zone, Kitchen Island, Open Floorplan, Pantry, Tray Ceiling, Walk-In Closet(s), Walk-In Pantry
Heating Central
Flooring Carpet, Hardwood, Tile
Fireplaces Type Family Room, Ventless
Fireplace true
Appliance Cable Prewire, Ceiling Fan(s), Gas Cooktop, Dishwasher, Disposal, Electric Dryer Hookup, Microwave, Wall Oven
Exterior
Community Features Cabana, Lake, Outdoor Pool, Playground, Sidewalks, Street Lights, Walking Trails
Waterfront Description Paddlesport Launch Site - Community
Roof Type Shingle
Building
Lot Description Wooded
Building Description Hardboard Siding,Stone Veneer, 1.5 Story
Foundation Slab
Builder Name Shea Homes
Sewer Public Sewer
Water Public
Architectural Style Transitional
Structure Type Hardboard Siding,Stone Veneer
New Construction true
Schools
Elementary Schools New Hope
Middle Schools Cramerton
High Schools South Point (Nc)
Others
HOA Name Property Matters
Acceptable Financing Cash, Conventional, FHA, VA Loan
Listing Terms Cash, Conventional, FHA, VA Loan
Special Listing Condition None
Read Less Info
Want to know what your home might be worth? Contact us for a FREE valuation!

Our team is ready to help you sell your home for the highest possible price ASAP
© 2024 Listings courtesy of Canopy MLS as distributed by MLS GRID. All Rights Reserved.
Bought with Sarah Romesburg • Lantern Realty & Development LLC
GET MORE INFORMATION





