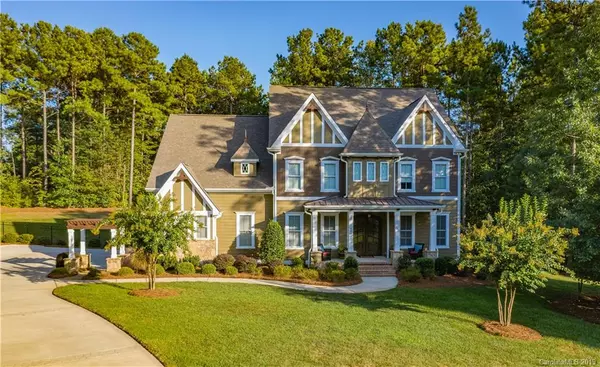For more information regarding the value of a property, please contact us for a free consultation.
Key Details
Sold Price $677,000
Property Type Single Family Home
Sub Type Single Family Residence
Listing Status Sold
Purchase Type For Sale
Square Footage 4,082 sqft
Price per Sqft $165
Subdivision The Farms
MLS Listing ID 3552262
Sold Date 11/22/19
Style Tudor
Bedrooms 4
Full Baths 4
HOA Fees $61
HOA Y/N 1
Year Built 2013
Lot Size 0.940 Acres
Acres 0.94
Property Description
Beautifully maintained and gently lived in home on a private lot, an island unto its own. Situated on the inside of a circle with nearly an acre; you will enjoy the peace of your backyard complete with stamped concrete patio and screened porch. No neighbors on either side, and no one behind! Fabulous details in ceiling heights, moldings and architectural intricacy. 3-car garage has vinyl coated floors and is heated and cooled to delight the car enthusiast or make it your home gym. The kitchen is a chef's dream with a complete Bosch SS appliance package. Walk in closets in all bedrooms; his and hers in master. Jacuzzi tub in master bath with separate vanities. Full bath down, adjacent to study and could be used as a guest room.
Location
State NC
County Iredell
Interior
Interior Features Attic Stairs Pulldown, Attic Walk In, Cable Available, Kitchen Island, Open Floorplan, Pantry, Tray Ceiling, Vaulted Ceiling, Walk-In Closet(s), Walk-In Pantry, Whirlpool
Heating Central, Ductless, Multizone A/C, Zoned, Natural Gas
Flooring Carpet, Tile, Wood
Fireplaces Type Gas Log, Great Room, Gas
Fireplace true
Appliance Cable Prewire, Ceiling Fan(s), CO Detector, Convection Oven, Gas Cooktop, Down Draft, Electric Dryer Hookup, Exhaust Fan, Plumbed For Ice Maker, Microwave, Natural Gas, Self Cleaning Oven, Surround Sound, Wall Oven
Exterior
Exterior Feature Fence
Community Features Cabana, Clubhouse, Outdoor Pool, Playground, Recreation Area, Street Lights, Tennis Court(s)
Roof Type Shingle
Building
Lot Description Level, Private, Wooded
Building Description Fiber Cement, 2 Story
Foundation Crawl Space
Sewer Septic Installed
Water Community Well
Architectural Style Tudor
Structure Type Fiber Cement
New Construction false
Schools
Elementary Schools Woodland Heights
Middle Schools Brawley
High Schools Lake Norman
Others
HOA Name First Service Residential
Acceptable Financing Cash, Conventional
Listing Terms Cash, Conventional
Special Listing Condition None
Read Less Info
Want to know what your home might be worth? Contact us for a FREE valuation!

Our team is ready to help you sell your home for the highest possible price ASAP
© 2024 Listings courtesy of Canopy MLS as distributed by MLS GRID. All Rights Reserved.
Bought with Michael Morgan • RE/MAX Executive
GET MORE INFORMATION





