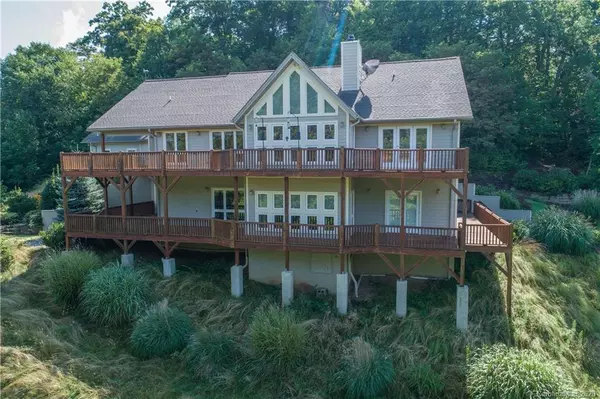For more information regarding the value of a property, please contact us for a free consultation.
Key Details
Sold Price $558,400
Property Type Single Family Home
Sub Type Single Family Residence
Listing Status Sold
Purchase Type For Sale
Square Footage 4,320 sqft
Price per Sqft $129
Subdivision Crestview Pointe
MLS Listing ID 3618231
Sold Date 08/06/20
Style Contemporary
Bedrooms 3
Full Baths 4
Year Built 2006
Lot Size 1.235 Acres
Acres 1.235
Lot Dimensions irregular
Property Description
Private luxury in a gated community 10 minutes to downtown Waynesville. Enjoy the wide paved roads to the home complete with its own private gate entry. A level parking area and a drive-in 2 car attached garage. The home features an open floor plan with vaulted ceilings and a wall of windows on the view side. Hardwood floors in the living areas & an open, functional kitchen. The kitchen includes granite, plenty of cabinet space including a large pantry. Separate dining room off the kitchen. The master bedroom is on main and includes a walk-in closet & a large master bath with shower, double vanity, heated tile floors, and a jet tub. Lower level includes a family room with fireplace, wet bar, and recreation area. 2 large bedrooms each with their own bath provides plenty of room for guests. The workout room is ready for your home gym! Exterior features include 2 levels of decks (some covered). Crestview Pointe is a private, gated subdivision minutes to Waynesville.
Location
State NC
County Haywood
Interior
Interior Features Open Floorplan, Pantry, Vaulted Ceiling, Walk-In Closet(s), Whirlpool
Heating Gas Hot Air Furnace, Heat Pump, Zoned
Flooring Carpet, Tile, Wood
Fireplaces Type Family Room, Gas Log, Great Room, Propane
Fireplace true
Appliance Ceiling Fan(s), Dishwasher, Disposal, Double Oven, Dryer, Electric Oven, Exhaust Hood, Microwave, Wall Oven, Washer
Exterior
Community Features Gated
Roof Type Shingle
Building
Lot Description Mountain View, Private, Views, Year Round View
Building Description Hardboard Siding,Stone Veneer, 1 Story Basement
Foundation Basement Fully Finished, Basement Inside Entrance, Basement Outside Entrance, Slab
Sewer Septic Installed
Water Other
Architectural Style Contemporary
Structure Type Hardboard Siding,Stone Veneer
New Construction false
Schools
Elementary Schools Hazelwood
Middle Schools Waynesville
High Schools Tuscola
Others
Special Listing Condition Estate
Read Less Info
Want to know what your home might be worth? Contact us for a FREE valuation!

Our team is ready to help you sell your home for the highest possible price ASAP
© 2024 Listings courtesy of Canopy MLS as distributed by MLS GRID. All Rights Reserved.
Bought with Julie Arader • Exit Realty Vistas
GET MORE INFORMATION





