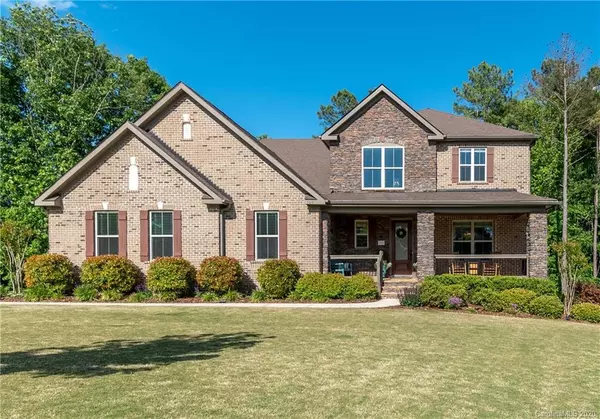For more information regarding the value of a property, please contact us for a free consultation.
Key Details
Sold Price $710,000
Property Type Single Family Home
Sub Type Single Family Residence
Listing Status Sold
Purchase Type For Sale
Square Footage 9,213 sqft
Price per Sqft $77
Subdivision Bells Crossing
MLS Listing ID 3619555
Sold Date 07/13/20
Style Contemporary,Modern,Traditional,Transitional
Bedrooms 5
Full Baths 5
Half Baths 1
Construction Status Completed
HOA Fees $100/mo
HOA Y/N 1
Abv Grd Liv Area 4,697
Year Built 2015
Lot Size 2.000 Acres
Acres 2.0
Property Description
Perfect multi-generational home w/ 2 full kitchens on 2 acres - plus it's ENERGY STAR certified! Amazing covered front porch w/ slate & stone leads you into the 2 story foyer where you will find a 2-sided stone gas fireplace. Antique white cabinetry in kitchen, double ovens, gas cooktop, huge walk-in pantry & an island w/ seating. Custom mud-room w/ built-in cabinetry leads to oversized 2 car garage that can easily fit 3 cars. First floor bedroom w/ en-suite bath (granite counters & tile shower) plus first floor office. Covered extended back deck w/ stairs down to fenced yard. Upstairs features a game room, 3 beds, 2 baths & laundry room. Luxurious upstairs master w/ sitting room, 2 WICs, tray ceilings, semi-frameless glass shower & dual granite vanities. Second living quarters in the fully finished basement w/ private entrance (ideal in-law suite) features a full kitchen, 10 ft ceilings, 1 bedroom, full bath, flex room (w/ freestanding closet), an office, family room & dining area.
Location
State NC
County Iredell
Zoning RA
Rooms
Basement Basement, Finished
Main Level Bedrooms 1
Interior
Interior Features Cable Prewire, Drop Zone, Kitchen Island, Open Floorplan, Pantry, Tray Ceiling(s), Vaulted Ceiling(s), Walk-In Closet(s), Walk-In Pantry
Heating Central
Cooling Ceiling Fan(s)
Flooring Carpet, Laminate, Tile, Wood
Fireplaces Type Family Room, Gas, Gas Vented, See Through
Fireplace true
Appliance Convection Oven, Dishwasher, Disposal, Double Oven, Dual Flush Toilets, Electric Range, Exhaust Fan, Gas Cooktop, Gas Range, Gas Water Heater, Microwave, Plumbed For Ice Maker, Self Cleaning Oven, Wall Oven, Washer
Exterior
Garage Spaces 2.0
Fence Fenced
Community Features Cabana, Clubhouse, Outdoor Pool, Picnic Area, Playground, Recreation Area, Street Lights, Tennis Court(s), Walking Trails
Utilities Available Cable Available, Gas, Satellite Internet Available, Wired Internet Available
Waterfront Description Covered structure,Lake,Paddlesport Launch Site - Community
Roof Type Shingle
Garage true
Building
Lot Description Cul-De-Sac, Green Area, Private, Wooded, Views, Wooded
Builder Name Builder
Sewer Septic Installed
Water Community Well
Architectural Style Contemporary, Modern, Traditional, Transitional
Level or Stories Two
Structure Type Brick Partial,Hardboard Siding
New Construction false
Construction Status Completed
Schools
Elementary Schools Lakeshore
Middle Schools Lakeshore
High Schools Lake Norman
Others
HOA Name Kuester Management
Acceptable Financing Cash, Conventional
Listing Terms Cash, Conventional
Special Listing Condition None
Read Less Info
Want to know what your home might be worth? Contact us for a FREE valuation!

Our team is ready to help you sell your home for the highest possible price ASAP
© 2024 Listings courtesy of Canopy MLS as distributed by MLS GRID. All Rights Reserved.
Bought with Marc Pecoraro • Carolina Real Estate Experts The Dan Jones Group I
GET MORE INFORMATION





