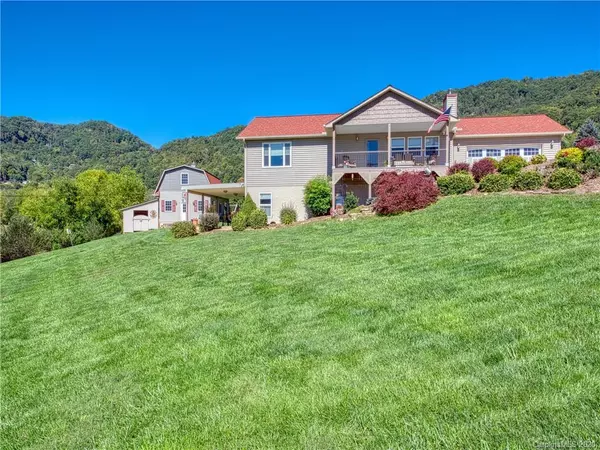For more information regarding the value of a property, please contact us for a free consultation.
Key Details
Sold Price $465,000
Property Type Single Family Home
Sub Type Single Family Residence
Listing Status Sold
Purchase Type For Sale
Square Footage 2,390 sqft
Price per Sqft $194
Subdivision Mosa Meadows
MLS Listing ID 3670244
Sold Date 01/11/21
Style Contemporary
Bedrooms 3
Full Baths 3
HOA Fees $29/ann
HOA Y/N 1
Year Built 2004
Lot Size 1.900 Acres
Acres 1.9
Property Description
COLD MOUNTAIN VIEWS - Lovely & extremely well maintained home with many wonderful features. Some of these incl: KITCHEN with HI-MACS hard surface countertops & built in dish drain; MASTER BR w/ lg walk in closet, great views, and beautiful lg tile shower; 2nd BR and 2nd BA; LIVING RM has vaulted ceiling, rock gas f/p, lg built in book shelf & amazing views; LOWER LEVEL has family rm or office; 3rd BR w/BA, huge walk in closet & more views; PLUS 587' storage space. Additional features include: hardwood flooring throughout; main level double garage; 480 sf custom built workshop w/480 sf workshop or storage space on 2nd level; 330 sf attached lean to; stream; fruit & floral trees; berry & grape vines; lovely landscaping. Covered front porch, wood side deck, and 481 sf of covered porch on lower level. Beautiful, quiet and private community of Mosa Meadows. Sit back and enjoy this tranquil setting while gazing at the beautiful mtn views and/or watching deer, rabbits, and other wildlife.
Location
State NC
County Haywood
Interior
Interior Features Basement Shop, Cathedral Ceiling(s), Open Floorplan, Walk-In Closet(s)
Heating Ductless, Baseboard, Heat Pump, Heat Pump
Flooring Laminate, Tile, Wood
Fireplaces Type Gas Log, Vented, Propane
Fireplace true
Appliance Ceiling Fan(s), CO Detector, Dishwasher, Disposal, Double Oven, Electric Oven, Electric Range, Microwave, Refrigerator, Self Cleaning Oven, Washer
Exterior
Exterior Feature Fire Pit, Outbuilding(s), Workshop, Other
Roof Type Shingle
Building
Lot Description Orchard(s), Long Range View, Mountain View, Creek/Stream, Views, Year Round View
Building Description Stucco,Vinyl Siding, 1 Story Basement
Foundation Basement Inside Entrance, Basement Outside Entrance, Basement Partially Finished
Sewer Septic Installed
Water Filtration System, Water Softener System, Well
Architectural Style Contemporary
Structure Type Stucco,Vinyl Siding
New Construction false
Schools
Elementary Schools Unspecified
Middle Schools Unspecified
High Schools Unspecified
Others
HOA Name Vicky Crosby
Acceptable Financing Cash, Conventional, FHA, VA Loan
Listing Terms Cash, Conventional, FHA, VA Loan
Special Listing Condition None
Read Less Info
Want to know what your home might be worth? Contact us for a FREE valuation!

Our team is ready to help you sell your home for the highest possible price ASAP
© 2024 Listings courtesy of Canopy MLS as distributed by MLS GRID. All Rights Reserved.
Bought with Billie Green • Beverly-Hanks - Waynesville
GET MORE INFORMATION





