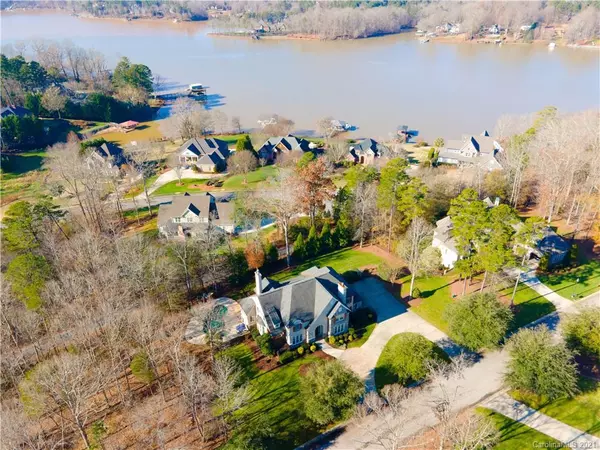For more information regarding the value of a property, please contact us for a free consultation.
Key Details
Sold Price $734,900
Property Type Single Family Home
Sub Type Single Family Residence
Listing Status Sold
Purchase Type For Sale
Square Footage 4,713 sqft
Price per Sqft $155
Subdivision River Lakes
MLS Listing ID 3697943
Sold Date 03/30/21
Style Transitional
Bedrooms 4
Full Baths 4
Half Baths 1
HOA Fees $125/ann
HOA Y/N 1
Year Built 2006
Lot Size 0.700 Acres
Acres 0.7
Lot Dimensions 158x193x158x196
Property Description
SO much more than just a sophisticated beauty, this home in gated River Lakes features enough spaces for EVERY "AT-HOME" NEED! You'll love the four spacious bedrooms, main level office/fml living room with gas fp, dining room with french doors leading to an inviting side porch, sunny hearth room off of the living room, impressive study with built-ins off the master bedroom, and the expansive loft area with a full bathroom, closet and attic access! Impress your guests with the basement amenities incl. storage, a kitchenette with bar seating, and lounge and billiard areas! Stroll onto the rear patio to view the sparkling inground pool, stacked stone hot tub, and seasonal views of Lake Wylie! Additional features include gleaming Brazilian Cherry hardwoods, stacked stone fireplace in the great room, luxurious master bathroom, 3-car garage, laundry room "drop zone" with seating and storage, central vac. and irrigation systems, a whole house water softener and a reverse osmosis water system!
Location
State NC
County Gaston
Interior
Interior Features Attic Stairs Pulldown, Attic Walk In, Breakfast Bar, Built Ins, Cable Available, Drop Zone, Kitchen Island, Open Floorplan, Walk-In Closet(s)
Heating Central, Gas Hot Air Furnace, Multizone A/C, Zoned
Flooring Carpet, Tile, Wood
Fireplaces Type Gas Log, Great Room, Living Room, See Through, Other
Fireplace true
Appliance Cable Prewire, Ceiling Fan(s), Central Vacuum, CO Detector, Gas Cooktop, Dishwasher, Disposal, Microwave, Surround Sound, Wall Oven
Exterior
Exterior Feature Hot Tub, In-Ground Irrigation, In Ground Pool
Roof Type Shingle
Building
Lot Description Water View
Building Description Stucco,Stone, 2 Story/Basement
Foundation Basement, Slab, Crawl Space
Sewer Septic Installed
Water Community Well
Architectural Style Transitional
Structure Type Stucco,Stone
New Construction false
Schools
Elementary Schools Belmont Central
Middle Schools Belmont
High Schools South Point (Nc)
Others
HOA Name Property Matters
Acceptable Financing Cash, Conventional
Listing Terms Cash, Conventional
Special Listing Condition None
Read Less Info
Want to know what your home might be worth? Contact us for a FREE valuation!

Our team is ready to help you sell your home for the highest possible price ASAP
© 2024 Listings courtesy of Canopy MLS as distributed by MLS GRID. All Rights Reserved.
Bought with Tracy Josey • Wilkinson ERA Real Estate
GET MORE INFORMATION





