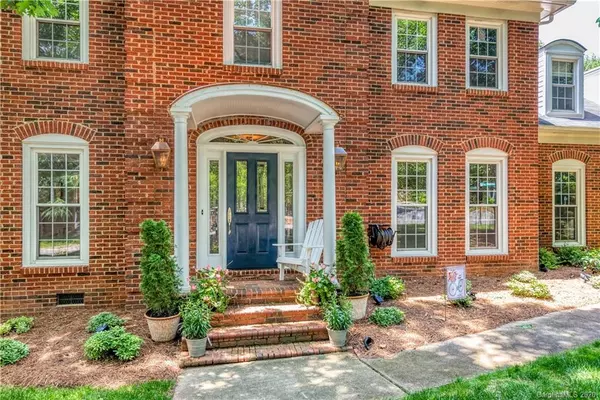For more information regarding the value of a property, please contact us for a free consultation.
Key Details
Sold Price $465,000
Property Type Single Family Home
Sub Type Single Family Residence
Listing Status Sold
Purchase Type For Sale
Square Footage 3,024 sqft
Price per Sqft $153
Subdivision Williamsburg Raintree
MLS Listing ID 3628853
Sold Date 07/08/20
Style Traditional
Bedrooms 4
Full Baths 3
Half Baths 1
HOA Fees $18/ann
HOA Y/N 1
Year Built 1984
Lot Size 0.350 Acres
Acres 0.35
Property Description
Attention to detail and distinction of quality are evident in this charming home located in Williamsburg Raintree. Brazilian wood flooring, detailed moldings, custom wood tread staircase, and an abundance of windows for great natural lighting. A favorite gathering spot is the updated kitchen with eat in dining area, stainless appliances, plenty of cabinet and countertop space, breakfast bar, all opening to a relaxing family room w/fireplace & built-ins to one side and a spacious screened porch w/fireplace & skylights on the other. The upper level includes a master suite w/wood flooring, lovely moldings & a custom upfitted walk-in closet, along with a luxurious renovated bath featuring zero-entry shower w/glass walls, a soaking tub, & double vanities w/vessel sinks. 3 add’l BRs, 2 full BTs & a bonus room w/built-in workstations, a dry bar & mini fridge complete the 2nd level. Outside there is a multi-level deck w/built-in seating, leading to a professionally landscaped fenced rear yard.
Location
State NC
County Mecklenburg
Interior
Interior Features Attic Stairs Pulldown, Breakfast Bar, Built Ins, Drop Zone, Pantry, Skylight(s), Walk-In Closet(s)
Heating Central, Gas Hot Air Furnace, Multizone A/C, Zoned
Flooring Carpet, Tile, Wood
Fireplaces Type Living Room, Porch, Wood Burning
Fireplace true
Appliance Bar Fridge, Cable Prewire, Ceiling Fan(s), Electric Cooktop, Dishwasher, Disposal, Electric Oven, Exhaust Hood, Plumbed For Ice Maker, Microwave, Refrigerator, Security System, Self Cleaning Oven
Exterior
Exterior Feature Fence, In-Ground Irrigation, Outdoor Fireplace
Community Features Clubhouse, Golf, Outdoor Pool, Playground, Recreation Area, Tennis Court(s)
Building
Lot Description Corner Lot
Building Description Brick, 2 Story
Foundation Crawl Space
Sewer Public Sewer
Water Public
Architectural Style Traditional
Structure Type Brick
New Construction false
Schools
Elementary Schools Mcalpine
Middle Schools J.M. Robinson
High Schools Providence
Others
Acceptable Financing Cash, Conventional, VA Loan
Listing Terms Cash, Conventional, VA Loan
Special Listing Condition None
Read Less Info
Want to know what your home might be worth? Contact us for a FREE valuation!

Our team is ready to help you sell your home for the highest possible price ASAP
© 2024 Listings courtesy of Canopy MLS as distributed by MLS GRID. All Rights Reserved.
Bought with Catherine Houghland • Cottingham Chalk
GET MORE INFORMATION





