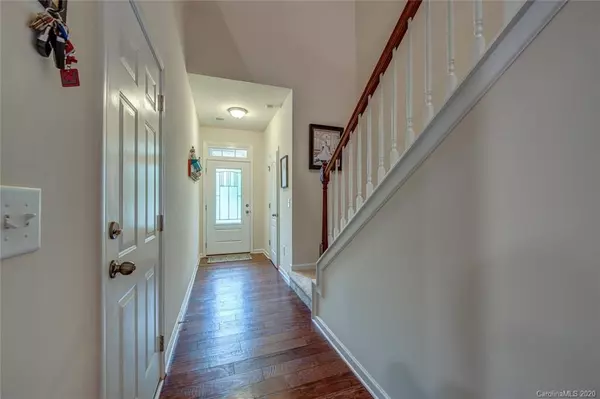For more information regarding the value of a property, please contact us for a free consultation.
Key Details
Sold Price $200,000
Property Type Townhouse
Sub Type Townhouse
Listing Status Sold
Purchase Type For Sale
Square Footage 1,724 sqft
Price per Sqft $116
Subdivision Kinmere Commons
MLS Listing ID 3631879
Sold Date 07/22/20
Style Transitional
Bedrooms 2
Full Baths 2
Half Baths 1
HOA Fees $157/mo
HOA Y/N 1
Year Built 2016
Lot Size 2,178 Sqft
Acres 0.05
Lot Dimensions 23x92x22x96
Property Description
LIKE NEW! LOCATION! LOW MAINTENANCE! This immaculate townhome in desirable Kinmere has a wonderful open floor plan! The dream Chef's gourmet kitchen with gas range w/ stainless appliances, granite, pantry and lots of upgraded castle top cabinets and granite counter space is perfect for all your food prep needs. The cozy fireplace in the family room is nice for the unexpected cool nights! You will enjoy the screened in porch upgrade as well as the added patio pavers for your outdoor grilling needs. The single car garage is finished and painted. The upstairs has 2 spacious bedrooms including one larger master suite with double vanities, soaker tub and separate shower and huge walk in closet. All of this PLUS HOA maintained exterior so you just come home and enjoy living minutes from schools, grocery, shopping and interstate!
Location
State NC
County Gaston
Building/Complex Name Kinmere Commons
Interior
Interior Features Breakfast Bar, Garden Tub, Open Floorplan, Pantry
Heating Central, Gas Hot Air Furnace
Flooring Carpet, Laminate, Tile
Fireplaces Type Family Room
Fireplace true
Appliance Gas Range, Microwave, Natural Gas, Self Cleaning Oven
Exterior
Exterior Feature Other
Community Features Clubhouse, Outdoor Pool, Recreation Area, Street Lights
Waterfront Description None
Roof Type See Remarks
Building
Lot Description Level
Building Description Brick Partial,Vinyl Siding, 2 Story
Foundation Slab
Sewer Public Sewer
Water Public
Architectural Style Transitional
Structure Type Brick Partial,Vinyl Siding
New Construction false
Schools
Elementary Schools W.A. Bess
Middle Schools Cramerton
High Schools Forestview
Others
HOA Name Hawthorne
Acceptable Financing Cash, Conventional, FHA, VA Loan
Listing Terms Cash, Conventional, FHA, VA Loan
Special Listing Condition None
Read Less Info
Want to know what your home might be worth? Contact us for a FREE valuation!

Our team is ready to help you sell your home for the highest possible price ASAP
© 2024 Listings courtesy of Canopy MLS as distributed by MLS GRID. All Rights Reserved.
Bought with Kerianne Wilcox • Wilcox Real Estate Group
GET MORE INFORMATION





