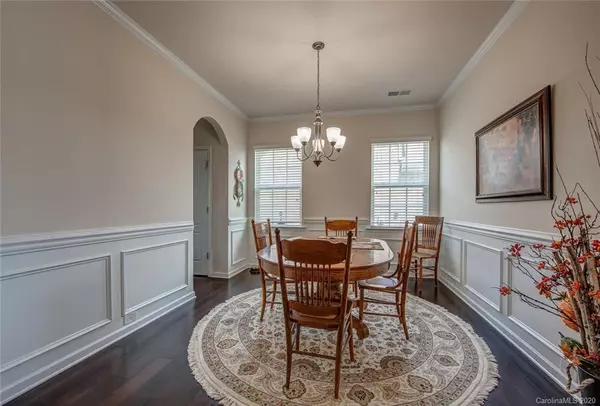For more information regarding the value of a property, please contact us for a free consultation.
Key Details
Sold Price $349,900
Property Type Single Family Home
Sub Type Single Family Residence
Listing Status Sold
Purchase Type For Sale
Square Footage 3,610 sqft
Price per Sqft $96
Subdivision Kinmere
MLS Listing ID 3633847
Sold Date 08/31/20
Style Traditional
Bedrooms 6
Full Baths 4
HOA Fees $41/ann
HOA Y/N 1
Year Built 2016
Lot Size 8,276 Sqft
Acres 0.19
Lot Dimensions 125x61x125x70
Property Description
Enjoy popular Kinmere! This 6 bedroom, 4 bath home is perfect for a large family or those young adults that just won't leave the nest! Third level plan features a large bedroom and bonus with it's own bath, mid level features 4 bedrooms two baths, loft and laundry, and main level features yet another bedroom and full bath. Combo of hardwood floors, tiled bath floors and carpet. Kitchen is very open to the family room, back yard is amazing with wrought iron fence, two retractable awnings, cobblestone patio and outdoor kitchen furniture that will stay ( not the cookers). Hot tub can stay or sellers can take. Great schools, convenient location and includes an HOA with a pool, walking trails and small playground. Landscaping is professionally maintained
Location
State NC
County Gaston
Interior
Interior Features Attic Stairs Pulldown, Breakfast Bar, Garden Tub, Pantry, Walk-In Closet(s)
Heating Central, Gas Hot Air Furnace
Flooring Carpet, Hardwood, Tile
Fireplaces Type Family Room, Gas Log
Fireplace true
Appliance Cable Prewire, Ceiling Fan(s), Dishwasher, Disposal, Electric Dryer Hookup, Gas Oven, Gas Range, Plumbed For Ice Maker, Microwave, Network Ready, Refrigerator
Exterior
Exterior Feature Fence, Fire Pit, Outdoor Kitchen
Community Features Outdoor Pool, Playground, Sidewalks, Walking Trails
Roof Type Composition
Building
Lot Description Level, Paved
Building Description Brick Partial,Fiber Cement,Stone Veneer, 2.5 Story
Foundation Slab
Sewer Public Sewer
Water Public
Architectural Style Traditional
Structure Type Brick Partial,Fiber Cement,Stone Veneer
New Construction false
Schools
Elementary Schools Unspecified
Middle Schools Unspecified
High Schools Unspecified
Others
HOA Name Hawthorne
Acceptable Financing Cash, Conventional, FHA, VA Loan
Listing Terms Cash, Conventional, FHA, VA Loan
Special Listing Condition None
Read Less Info
Want to know what your home might be worth? Contact us for a FREE valuation!

Our team is ready to help you sell your home for the highest possible price ASAP
© 2024 Listings courtesy of Canopy MLS as distributed by MLS GRID. All Rights Reserved.
Bought with Neetu Singh • EXP REALTY LLC
GET MORE INFORMATION





