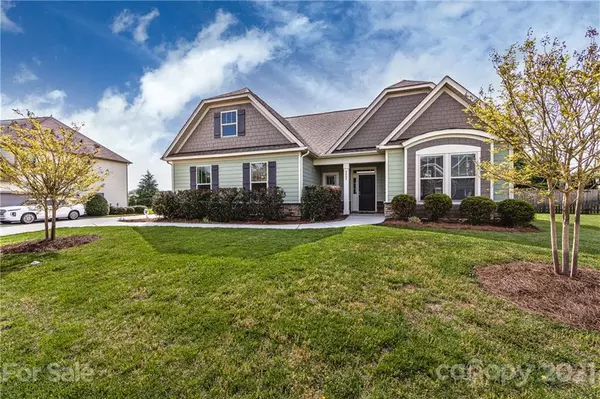For more information regarding the value of a property, please contact us for a free consultation.
Key Details
Sold Price $373,000
Property Type Single Family Home
Sub Type Single Family Residence
Listing Status Sold
Purchase Type For Sale
Square Footage 2,503 sqft
Price per Sqft $149
Subdivision Glendalough
MLS Listing ID 3729047
Sold Date 05/27/21
Style Transitional
Bedrooms 4
Full Baths 3
HOA Fees $27
HOA Y/N 1
Year Built 2015
Lot Size 0.340 Acres
Acres 0.34
Property Description
THIS 1.5 STORY BEAUTIFUL HOME WITH THE PERFECT FLOOR PLAN MAY BE JUST WHAT YOU'VE BEEN LOOKING FOR!! Master Bedroom & 2 secondary bedrooms on the main level. Upper level features a Bonus Room, bedroom & full bathroom - Perfect flex space to use as you desire, ie. extra family space, office, private suite for guests. Cul-de-sac location on Seefin Court with .34 acres & great backyard. A spacious Family Room open to the Kitchen makes for easy flow when entertaining. KITCHEN features custom cabinetry trimmed with crown molding & brushed nickel hardware, SS appliances, gas cooktop, recessed lighting & bright & sunny dining area. Owner's Suite is at the rear of the home and features a beautiful coffered ceiling with crown molding, en suite bath & walk-in closet. Private, covered rear patio is a peaceful spot to enjoy your morning coffee or spend the evening with family & friends enjoying outdoor living. Union County Schools! MAKE THIS YOUR NEW HOME SWEET HOME JUST IN TIME FOR SUMMER!!
Location
State NC
County Union
Interior
Interior Features Breakfast Bar, Cable Available, Garden Tub, Open Floorplan, Pantry, Walk-In Closet(s)
Heating Central, Gas Hot Air Furnace
Flooring Carpet, Tile, Vinyl, Vinyl
Fireplace false
Appliance Ceiling Fan(s), Gas Cooktop, Dishwasher, Disposal, Electric Dryer Hookup, Plumbed For Ice Maker, Microwave, Oven, Refrigerator, Security System, Self Cleaning Oven
Exterior
Community Features Clubhouse, Outdoor Pool, Playground, Pond
Roof Type Shingle
Building
Lot Description Cul-De-Sac, Level
Building Description Fiber Cement,Stone Veneer, 1.5 Story
Foundation Slab
Builder Name H & H Homes
Sewer County Sewer
Water County Water
Architectural Style Transitional
Structure Type Fiber Cement,Stone Veneer
New Construction false
Schools
Elementary Schools Porter Ridge
Middle Schools Porter Ridge
High Schools Porter Ridge
Others
HOA Name Association Management Solutions
Acceptable Financing Cash, Conventional
Listing Terms Cash, Conventional
Special Listing Condition None
Read Less Info
Want to know what your home might be worth? Contact us for a FREE valuation!

Our team is ready to help you sell your home for the highest possible price ASAP
© 2024 Listings courtesy of Canopy MLS as distributed by MLS GRID. All Rights Reserved.
Bought with Suzanna Birchfield • Keller Williams Connected
GET MORE INFORMATION





