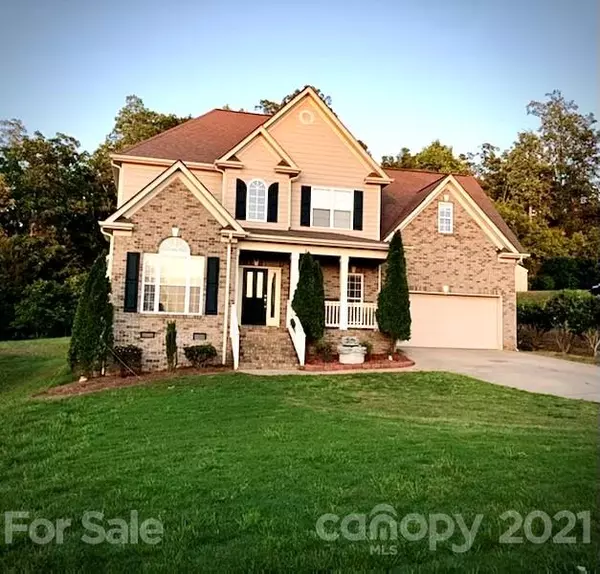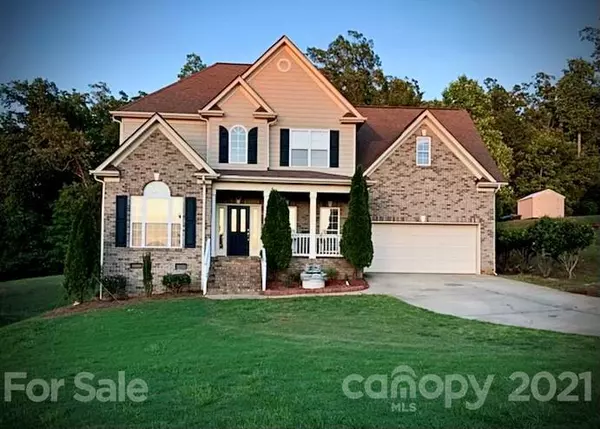For more information regarding the value of a property, please contact us for a free consultation.
Key Details
Sold Price $285,000
Property Type Single Family Home
Sub Type Single Family Residence
Listing Status Sold
Purchase Type For Sale
Square Footage 2,303 sqft
Price per Sqft $123
Subdivision Grandview
MLS Listing ID 3737863
Sold Date 08/06/21
Style Transitional
Bedrooms 5
Full Baths 3
HOA Fees $35/ann
HOA Y/N 1
Year Built 2007
Lot Size 0.340 Acres
Acres 0.34
Lot Dimensions 80.04 X 187.44 X 80.04 X 187.39
Property Description
Welcome home to Grandview! Two story with five bedrooms, three full baths, front porch and back deck in the heart of the Uwharrie Lake, Vineyard and Mountain Region. Plenty of room to entertain, work or school remotely with your bonus room on second level. First level guest/in~law suite and formal dining/office split off each side of a grand two story entry foyer. Entry also features hardwoods & wrought iron banisters. Notice executive details like chair railing, crown molding and travertine fireplace surround, giving formal touches you would expect in this spacious 2300 square foot home. Well designed eat in kitchen with breakfast bar opens into the family room. Low maintenance vented gas logs in the fireplace w/dedicated switch for the logs. Laundry room is on main level with garage entry where you can park two cars and have plenty of space for a work bench area with upgraded 220 outlet. On the second level are four bedrooms, with trey ceiling and walk in closet in the owners suite.
Location
State NC
County Stanly
Interior
Interior Features Attic Stairs Pulldown, Breakfast Bar, Cable Available, Garden Tub, Tray Ceiling, Vaulted Ceiling, Walk-In Closet(s)
Heating Heat Pump, Heat Pump
Flooring Carpet, Hardwood, Vinyl
Fireplaces Type Family Room, Gas Log, Vented
Fireplace true
Appliance Cable Prewire, Ceiling Fan(s), CO Detector, Dishwasher, Disposal, Dryer, Electric Oven, Electric Dryer Hookup, Electric Range, Plumbed For Ice Maker, Microwave, Oven, Propane Cooktop, Refrigerator, Self Cleaning Oven, Washer
Exterior
Exterior Feature Underground Power Lines
Community Features Clubhouse, Outdoor Pool, Picnic Area, Recreation Area, Security, Sidewalks, Street Lights
Roof Type Shingle
Building
Lot Description Level, Paved, Sloped
Building Description Brick Partial,Vinyl Siding, 2 Story
Foundation Crawl Space
Builder Name D. BALLARD
Sewer Public Sewer
Water Public
Architectural Style Transitional
Structure Type Brick Partial,Vinyl Siding
New Construction false
Schools
Elementary Schools East Albemarle
Middle Schools Albemarle
High Schools Albemarle
Others
HOA Name SUPERIOR ASSOCIATION MANAGEMENT- ANGELA PARSONS
Restrictions Other - See Media/Remarks
Acceptable Financing Cash, Conventional, FHA, FHA, USDA Loan, VA Loan
Listing Terms Cash, Conventional, FHA, FHA, USDA Loan, VA Loan
Special Listing Condition None
Read Less Info
Want to know what your home might be worth? Contact us for a FREE valuation!

Our team is ready to help you sell your home for the highest possible price ASAP
© 2024 Listings courtesy of Canopy MLS as distributed by MLS GRID. All Rights Reserved.
Bought with Hunter Lunsford • Deeter Real Estate
GET MORE INFORMATION





