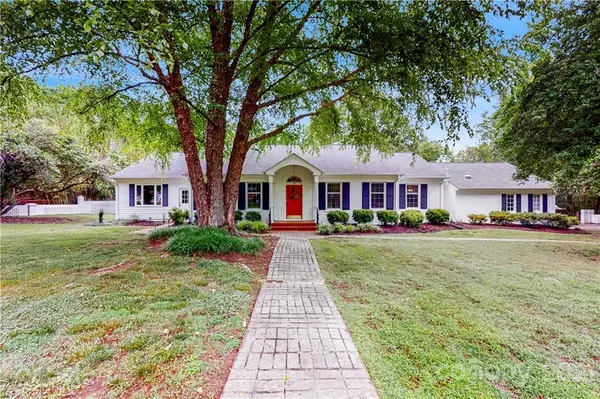For more information regarding the value of a property, please contact us for a free consultation.
Key Details
Sold Price $465,000
Property Type Single Family Home
Sub Type Single Family Residence
Listing Status Sold
Purchase Type For Sale
Square Footage 3,438 sqft
Price per Sqft $135
Subdivision Country Club Estates
MLS Listing ID 3737601
Sold Date 08/03/21
Style Ranch
Bedrooms 3
Full Baths 2
Half Baths 2
HOA Fees $25/mo
HOA Y/N 1
Year Built 1955
Lot Size 0.870 Acres
Acres 0.87
Lot Dimensions 155x223x198x208
Property Description
Absolutely charming 3 bed, 2/2 bath home on almost 1 acre of land in the desirable Country Club Estates. Walk in to find a spacious living room with a beautiful log fireplace. Several upgrades throughout including a completely renovated white kitchen with butlers pantry, stainless steel appliances, oversized island with cabinetry, and built in shelving. Neutral, fresh paint throughout the main living areas, endless storage space-including a carport with cabinetry, and a formal dining room. The original hardwood in the main living area gives the home so much character! Enjoy relaxing on your large patio this summer with your private, level yard and wooded views. Enjoy all that the Country Club Estates has to offer including great neighborhood amenities including a golf course and olympic sized pool. Conveniently located- minutes from I-77, restaurants, and shops.
Location
State SC
County York
Interior
Interior Features Attic Stairs Fixed, Built Ins, Cable Available, Kitchen Island, Pantry, Wet Bar
Heating Central, Gas Hot Air Furnace, Heat Pump
Flooring Tile, Wood
Fireplaces Type Family Room, Gas Log, Gas, Wood Burning
Fireplace true
Appliance Cable Prewire, Ceiling Fan(s), CO Detector, Convection Oven, Gas Cooktop, Dishwasher, Electric Dryer Hookup, Gas Range, Plumbed For Ice Maker, Microwave, Natural Gas, Refrigerator, Self Cleaning Oven, Surround Sound
Exterior
Exterior Feature Shed(s)
Community Features Clubhouse, Golf
Roof Type Shingle
Building
Lot Description Level, Private, Wooded
Building Description Brick, Vinyl Siding, One Story
Foundation Crawl Space
Sewer Public Sewer
Water Public
Architectural Style Ranch
Structure Type Brick, Vinyl Siding
New Construction false
Schools
Elementary Schools Oakdale
Middle Schools Saluda Trail
High Schools South Pointe (Sc)
Others
HOA Name Country Club Estates Rock Hill
Acceptable Financing Cash, Conventional, FHA, VA Loan
Listing Terms Cash, Conventional, FHA, VA Loan
Special Listing Condition None
Read Less Info
Want to know what your home might be worth? Contact us for a FREE valuation!

Our team is ready to help you sell your home for the highest possible price ASAP
© 2024 Listings courtesy of Canopy MLS as distributed by MLS GRID. All Rights Reserved.
Bought with Stephen Cooley • Stephen Cooley Real Estate Group
GET MORE INFORMATION





