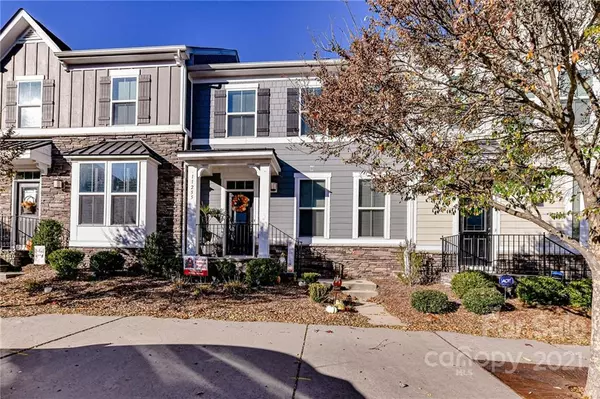For more information regarding the value of a property, please contact us for a free consultation.
Key Details
Sold Price $347,000
Property Type Townhouse
Sub Type Townhouse
Listing Status Sold
Purchase Type For Sale
Square Footage 935 sqft
Price per Sqft $371
Subdivision Bryton
MLS Listing ID 3804113
Sold Date 02/03/22
Bedrooms 3
Full Baths 2
Half Baths 1
HOA Fees $198/mo
HOA Y/N 1
Year Built 2017
Lot Size 2,178 Sqft
Acres 0.05
Lot Dimensions 22x100
Property Sub-Type Townhouse
Property Description
MULTIPLE OFFERS RECEIVED. SUBMIT YOUR OFFER BY 5PM ON TUESDAY, 11/30/2021.
Beautiful open floor plan Townhome in Huntersville. Home is east facing and hence gets plenty of direct sunlight. Spacious living room with attractive large granite Island and SS appliances opens floor to a great room making it look even more larger. Laminate wood flooring throught-out main level. Powder room available in level one. Beautiful Top floor boasts of a Master suite with large walk-in-closet, double vanities, walk-in-shower and soaking tub. Two good sized secondary bedrooms, another full bath, and a good sized laundry room. Detached two car garage with private sit-out/patio with garden space.The secondary rooms are spacious, bright and roomy. Neighborhood amenities include pool, playground, walking trails and more. Very desired location in Huntersville close to schools, parks, restaurants and shopping. Just minutes drive to Lake Norman & Birkdale Village, easy access to I-77 & I-485.
Location
State NC
County Mecklenburg
Building/Complex Name Bryton
Interior
Interior Features Attic Stairs Pulldown, Breakfast Bar, Cable Available, Garden Tub, Kitchen Island, Open Floorplan, Pantry, Walk-In Closet(s)
Heating Central, Gas Hot Air Furnace
Flooring Carpet, Laminate, Vinyl
Fireplace false
Appliance Cable Prewire, Ceiling Fan(s), CO Detector, Dishwasher, Disposal, Dryer, Gas Range, Plumbed For Ice Maker, Microwave, Oven, Refrigerator, Washer
Laundry Upper Level
Exterior
Exterior Feature Lawn Maintenance
Community Features Cabana, Outdoor Pool, Playground, Sidewalks, Street Lights
Roof Type Shingle
Street Surface Concrete
Building
Building Description Fiber Cement,Stone Veneer, Two Story
Foundation Slab
Sewer Public Sewer
Water Public
Structure Type Fiber Cement,Stone Veneer
New Construction false
Schools
Elementary Schools Blythe
Middle Schools J.M. Alexander
High Schools North Mecklenburg
Others
HOA Name Hawthorne Management
Special Listing Condition None
Read Less Info
Want to know what your home might be worth? Contact us for a FREE valuation!

Our team is ready to help you sell your home for the highest possible price ASAP
© 2025 Listings courtesy of Canopy MLS as distributed by MLS GRID. All Rights Reserved.
Bought with Kranthi Aella • Red Bricks Realty LLC




