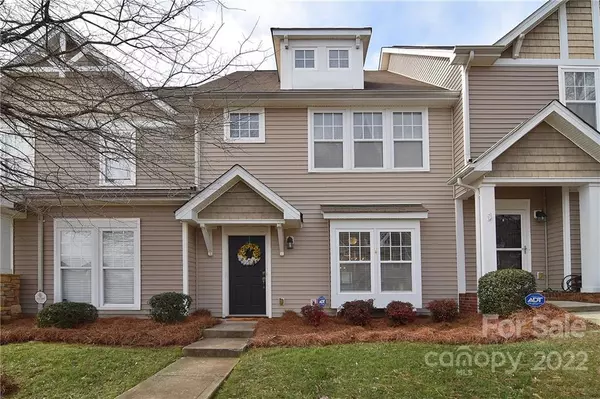For more information regarding the value of a property, please contact us for a free consultation.
Key Details
Sold Price $275,000
Property Type Townhouse
Sub Type Townhouse
Listing Status Sold
Purchase Type For Sale
Square Footage 671 sqft
Price per Sqft $409
Subdivision Taylor Glenn
MLS Listing ID 3824961
Sold Date 03/07/22
Style Traditional
Bedrooms 3
Full Baths 2
Half Baths 1
HOA Fees $170/mo
HOA Y/N 1
Year Built 2005
Lot Size 2,744 Sqft
Acres 0.063
Lot Dimensions 125X23
Property Description
Multiple offers received. All H&B offers due by Sunday 2/6 5pm. WOW what a find. Open Floor plan & almost 1500sqft! This home has been updated with new laminate flooring on the main level & updated paint. Both levels are open for convenient living. This beautiful home is flooded with natural light. As you enter into the family room there is a space for everyone. Curl up with your favorite book in the bay window or imagine holiday decorating on display for all to see. As you walk into the kitchen there is room for a dining room table & the breakfast bar, plenty of seating for everyone. There is also the eat in kitchen with room for another table. Did you see all the cabinets? The one car garage opens up into the kitchen for extra storage. As you venture upstairs you will see how well the rooms are laid out. Laundry is a snap with the laundry upstairs. No lugging baskets up and down. Wake up everyday with a sunny disposition with the bank of large windows in the primary bedroom.
Location
State NC
County Union
Building/Complex Name Taylor Glenn
Interior
Interior Features Attic Stairs Pulldown, Breakfast Bar, Cable Available, Garden Tub, Open Floorplan
Heating Central, Gas Hot Air Furnace
Flooring Carpet, Laminate
Fireplace false
Appliance Cable Prewire, Ceiling Fan(s), Electric Cooktop, Dishwasher, Disposal, Microwave
Exterior
Exterior Feature Lawn Maintenance
Community Features Clubhouse, Outdoor Pool, Picnic Area, Playground, Recreation Area, Sidewalks, Street Lights, Tennis Court(s), Walking Trails
Waterfront Description None
Roof Type Shingle
Building
Lot Description Level
Building Description Brick Partial,Vinyl Siding, Two Story
Foundation Slab
Sewer County Sewer
Water County Water
Architectural Style Traditional
Structure Type Brick Partial,Vinyl Siding
New Construction false
Schools
Elementary Schools Shiloh
Middle Schools Sun Valley
High Schools Sun Valley
Others
HOA Name Braesael Management
Restrictions Architectural Review,Livestock Restriction,Manufactured Home Not Allowed,Modular Not Allowed,Subdivision
Acceptable Financing Cash, Conventional
Listing Terms Cash, Conventional
Special Listing Condition None
Read Less Info
Want to know what your home might be worth? Contact us for a FREE valuation!

Our team is ready to help you sell your home for the highest possible price ASAP
© 2024 Listings courtesy of Canopy MLS as distributed by MLS GRID. All Rights Reserved.
Bought with Donny Ellis • Sun Valley Realty
GET MORE INFORMATION





