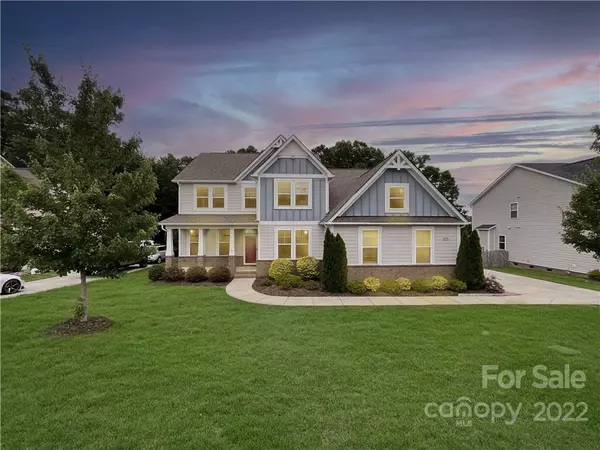For more information regarding the value of a property, please contact us for a free consultation.
Key Details
Sold Price $555,000
Property Type Single Family Home
Sub Type Single Family Residence
Listing Status Sold
Purchase Type For Sale
Square Footage 3,283 sqft
Price per Sqft $169
Subdivision Glendalough
MLS Listing ID 3869119
Sold Date 07/08/22
Style Traditional
Bedrooms 5
Full Baths 3
Half Baths 1
HOA Fees $27
HOA Y/N 1
Abv Grd Liv Area 3,283
Year Built 2016
Lot Size 0.313 Acres
Acres 0.313
Lot Dimensions 148X90X156X90
Property Description
Book an appointment today to visit this stunning 2 story home in the highly desirable Glendalough neighborhood located just 2 miles from the Monroe Expressway! There is so much to love! With a water-view of the neighborhood pond, the main level Primary suite is perfectly tucked away. The centrally located Kitchen featuring granite countertops, tile backsplash and gas cooktop opens to the huge Family Room making this home perfect for entertaining. Additionally on the main level you will find a formal dining room, butler's pantry, half bath and flex room. Upstairs you will find 4 spacious bedrooms featuring large closets, loft, laundry and 2 full bathrooms. Outside the home you will find a cover back deck, huge fenced in yard, large hot tub and private lot backing to woods. Neighborhood features a pond for fishing, pool, clubhouse and playground. Don't miss your chance to own this amazing home that is turn-key ready!
Location
State NC
County Union
Zoning AV5
Rooms
Main Level Bedrooms 1
Interior
Interior Features Attic Stairs Pulldown, Attic Walk In, Cable Prewire, Drop Zone, Hot Tub, Kitchen Island, Walk-In Closet(s)
Heating Zoned
Cooling Ceiling Fan(s), Zoned
Flooring Carpet, Hardwood, Tile
Fireplaces Type Family Room, Gas Log
Fireplace true
Appliance Dishwasher, Disposal, Dryer, Electric Water Heater, Gas Cooktop, Microwave, Refrigerator, Washer
Exterior
Exterior Feature Hot Tub
Garage Spaces 2.0
Fence Fenced
Community Features Clubhouse, Outdoor Pool, Playground, Pond
View Water
Roof Type Shingle
Garage true
Building
Lot Description Cleared, Private
Foundation Crawl Space
Sewer Public Sewer
Water City
Architectural Style Traditional
Level or Stories Two
Structure Type Hardboard Siding
New Construction false
Schools
Elementary Schools Porter Ridge
Middle Schools Porter Ridge
High Schools Porter Ridge
Others
HOA Name Cedar Management Group
Restrictions No Representation
Acceptable Financing Cash, Conventional, VA Loan
Listing Terms Cash, Conventional, VA Loan
Special Listing Condition None
Read Less Info
Want to know what your home might be worth? Contact us for a FREE valuation!

Our team is ready to help you sell your home for the highest possible price ASAP
© 2024 Listings courtesy of Canopy MLS as distributed by MLS GRID. All Rights Reserved.
Bought with Phillip Rushing • Central Carolina Real Estate Group LLC
GET MORE INFORMATION





