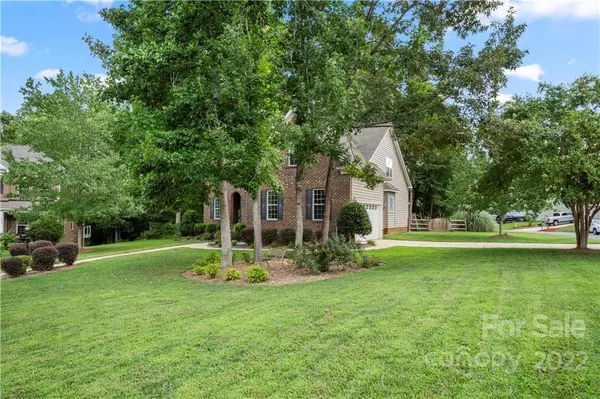For more information regarding the value of a property, please contact us for a free consultation.
Key Details
Sold Price $620,000
Property Type Single Family Home
Sub Type Single Family Residence
Listing Status Sold
Purchase Type For Sale
Square Footage 3,420 sqft
Price per Sqft $181
Subdivision Mill Creek Falls
MLS Listing ID 3867646
Sold Date 08/19/22
Style Traditional
Bedrooms 5
Full Baths 3
Half Baths 1
Construction Status Completed
HOA Fees $58/qua
HOA Y/N 1
Abv Grd Liv Area 3,420
Year Built 2006
Lot Size 0.480 Acres
Acres 0.48
Property Description
One of a kind floorplan, 5 bedroom home an ideal floorplan that everything else is icing on the cake-corner lot and cul de sac fun loving neighbors! Drive by to see this wonderfully landscaped double-lot yard with gorgeous curb appeal. All landscaping has been cared for with love and inside you will find a spacious two story home with cathedral ceilings in the main living area, plenty of entertaining space in both the formal dining and living room plus the spacious living room with open kitchen. Upstairs, you will be pleased at how the rooms keep surprising you with potential, bedrooms, possible theater, playroom...so many potentials. Finally in the exterior of the house is a partial brick finish, large exterior back deck, and impressive back yard loaded with trees. Outdoor pools, pond, disc golf, walking trails, a club house, gazebo, and playground makes this neighborhood top notch and full of fun options for all. There isn't another neighborhood with more amenities around!
Location
State SC
County York
Zoning RC-I
Rooms
Main Level Bedrooms 1
Interior
Interior Features Attic Walk In, Breakfast Bar, Cathedral Ceiling(s), Central Vacuum, Open Floorplan, Tray Ceiling(s), Walk-In Closet(s)
Heating Central, Forced Air, Natural Gas
Cooling Ceiling Fan(s)
Flooring Carpet, Tile, Wood
Fireplaces Type Family Room, Gas Log
Fireplace true
Appliance Dishwasher, Disposal, Electric Cooktop, Gas Water Heater, Microwave, Refrigerator
Exterior
Exterior Feature In-Ground Irrigation
Garage Spaces 2.0
Fence Fenced
Community Features Clubhouse, Outdoor Pool, Picnic Area, Playground, Pond, Other
Utilities Available Cable Available
Roof Type Shingle
Garage true
Building
Lot Description Corner Lot, Cul-De-Sac, Level, Private, Wooded
Foundation Crawl Space
Builder Name Best Homes
Sewer Public Sewer
Water Public
Architectural Style Traditional
Level or Stories Two
Structure Type Brick Partial, Vinyl
New Construction false
Construction Status Completed
Schools
Elementary Schools Oakridge
Middle Schools Oakridge
High Schools Clover
Others
HOA Name Kuester
Restrictions Subdivision
Acceptable Financing Cash, Conventional, FHA, VA Loan
Listing Terms Cash, Conventional, FHA, VA Loan
Special Listing Condition None
Read Less Info
Want to know what your home might be worth? Contact us for a FREE valuation!

Our team is ready to help you sell your home for the highest possible price ASAP
© 2024 Listings courtesy of Canopy MLS as distributed by MLS GRID. All Rights Reserved.
Bought with Julie Gaines • Stephen Cooley Real Estate
GET MORE INFORMATION





