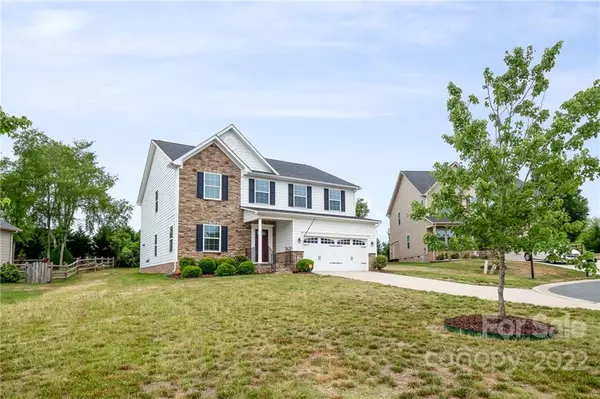For more information regarding the value of a property, please contact us for a free consultation.
Key Details
Sold Price $515,000
Property Type Single Family Home
Sub Type Single Family Residence
Listing Status Sold
Purchase Type For Sale
Square Footage 3,284 sqft
Price per Sqft $156
Subdivision Sheridan
MLS Listing ID 3872209
Sold Date 09/01/22
Style Traditional
Bedrooms 4
Full Baths 2
Half Baths 1
HOA Fees $45/ann
HOA Y/N 1
Abv Grd Liv Area 3,284
Year Built 2015
Lot Size 0.280 Acres
Acres 0.28
Property Description
Expansive two-story residence on 0.28 acre CUL-DE-SAC lot!! NEW ROOF 2022, p.f Wood floors, NEW CARPET 2022, TANKLESS Water Heater, ALL APPLIANCES included (refrigerator, washer/dryer), crown molding, & lots of windows that capture every essence of daylight. Community has tons of amenities- pool, walking trails, pond, & playground! Main floor formal dining space, breakfast nook, living room, family room, downstairs study/bonus, & sun room that can be used as dining or sitting area. GOURMET KITCHEN is complete w granite countertops, oversized island, DOUBLE OVEN, white cabinetry, huge walk-in pantry & opens to the family room w fireplace. Upstairs you'll find a loft, spacious bedrooms including a massive primary bedroom w not one but TWO walk-in closets and an ensuite bathroom with a soaking tub, walk-in shower and a double vanity. Outdoor living is a dream w backyard views of mature trees & green lawn. Close to schools & just minutes to I-485. Virtual Tour link to view 3D walkthrough.
Location
State NC
County Union
Zoning AQ0
Interior
Interior Features Breakfast Bar, Garden Tub, Kitchen Island, Pantry, Vaulted Ceiling(s), Walk-In Closet(s), Walk-In Pantry
Heating Central, Forced Air, Natural Gas
Cooling Ceiling Fan(s)
Flooring Carpet, Hardwood, Tile
Fireplaces Type Family Room
Fireplace true
Appliance Dishwasher, Disposal, Double Oven, Dryer, Gas Cooktop, Microwave, Refrigerator, Tankless Water Heater, Wall Oven, Washer
Exterior
Garage Spaces 2.0
Community Features Outdoor Pool, Pond, Walking Trails
Utilities Available Cable Available
Roof Type Shingle
Garage true
Building
Lot Description Cul-De-Sac, Level, Open Lot
Foundation Slab
Sewer Public Sewer
Water City
Architectural Style Traditional
Level or Stories Two
Structure Type Hardboard Siding, Stone
New Construction false
Schools
Elementary Schools Shiloh
Middle Schools Sun Valley
High Schools Sun Valley
Others
HOA Name Cedar Management Group
Restrictions No Restrictions
Acceptable Financing Cash, Conventional, FHA, VA Loan
Listing Terms Cash, Conventional, FHA, VA Loan
Special Listing Condition None
Read Less Info
Want to know what your home might be worth? Contact us for a FREE valuation!

Our team is ready to help you sell your home for the highest possible price ASAP
© 2024 Listings courtesy of Canopy MLS as distributed by MLS GRID. All Rights Reserved.
Bought with Cynthia Crisp • Coldwell Banker Realty
GET MORE INFORMATION





