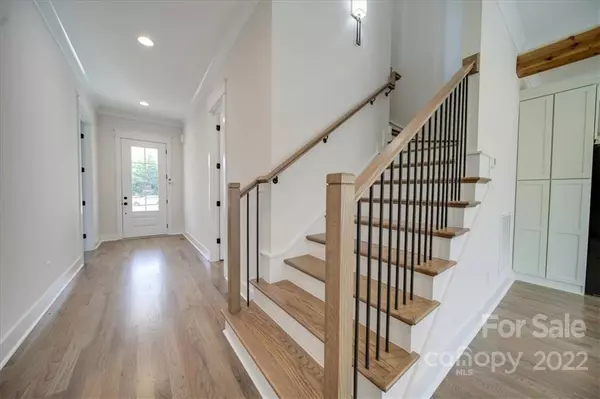For more information regarding the value of a property, please contact us for a free consultation.
Key Details
Sold Price $689,900
Property Type Single Family Home
Sub Type Single Family Residence
Listing Status Sold
Purchase Type For Sale
Square Footage 3,163 sqft
Price per Sqft $218
Subdivision Flying Eagle Estates
MLS Listing ID 3928422
Sold Date 12/30/22
Style Farmhouse, Transitional
Bedrooms 4
Full Baths 3
Half Baths 1
Construction Status Completed
Abv Grd Liv Area 3,163
Year Built 2022
Lot Size 1.590 Acres
Acres 1.59
Lot Dimensions 172x369x186x416
Property Description
Looking for a new home with no HOA, then this may be the home for you! Wonderful, Vinyl-sided, 2 Story Home with 1.5+ acres overlooking pond in Flying Eagle Estates II subdivision. 4 Bedrooms, 3.5 Bathrooms. Approximately 3163 heated square feet. Nice, Open kitchen has stainless steel appliances, Granite countertops, ceramic tile back splash, wine rack, decorative range hood & Breakfast Bar/Kitchen Island. 3/4 inch oak flooring in the Foyer, Sitting Room, Dining Area, Kitchen, Pantry, Great Room, Hallway, 1/2 Bath, Loft, Primary Bedroom & Primary closet. Primary Closet & the walk-in Pantry have built-in organizer shelving. Tile Flooring in all Bathrooms & Laundry Room. Split Bedroom Plan. Ceiling fans in all Bedrooms & Great Room. 10 ft ceilings on the 1st floor. Large Primary Bathroom with double sinks, garden tub & separate tile shower. On-Demand tank-less gas water heater. Covered front & rear porches. Jeld-Wen windows. R-15 Insulation in the walls & R-38 insulation in the attic.
Location
State SC
County York
Zoning AGC
Body of Water Pond
Rooms
Main Level Bedrooms 1
Interior
Interior Features Attic Stairs Pulldown, Breakfast Bar, Entrance Foyer, Garden Tub, Kitchen Island, Pantry, Split Bedroom, Walk-In Closet(s), Walk-In Pantry
Heating Heat Pump, Zoned
Cooling Ceiling Fan(s), Heat Pump, Zoned
Flooring Carpet, Tile, Wood
Fireplaces Type Gas, Gas Unvented, Great Room
Fireplace true
Appliance Dishwasher, Double Oven, Electric Oven, Exhaust Hood, Gas Cooktop, Gas Water Heater, Microwave, Plumbed For Ice Maker, Refrigerator, Tankless Water Heater
Exterior
Garage Spaces 2.0
Utilities Available Underground Power Lines, Wired Internet Available
Waterfront Description Other - See Remarks
Roof Type Shingle
Garage true
Building
Lot Description Paved, Pond(s), Sloped, Waterfront
Foundation Crawl Space, Other - See Remarks
Builder Name Harding Custom Homes, LLC
Sewer Septic Installed
Water Well
Architectural Style Farmhouse, Transitional
Level or Stories Two
Structure Type Vinyl
New Construction true
Construction Status Completed
Schools
Elementary Schools Kinard
Middle Schools Clover
High Schools Clover
Others
Restrictions Building,Deed,Manufactured Home Not Allowed,Modular Not Allowed,Square Feet,Subdivision
Acceptable Financing Cash, Conventional, VA Loan
Listing Terms Cash, Conventional, VA Loan
Special Listing Condition None
Read Less Info
Want to know what your home might be worth? Contact us for a FREE valuation!

Our team is ready to help you sell your home for the highest possible price ASAP
© 2024 Listings courtesy of Canopy MLS as distributed by MLS GRID. All Rights Reserved.
Bought with Joyce Burgess • Helen Adams Realty
GET MORE INFORMATION





