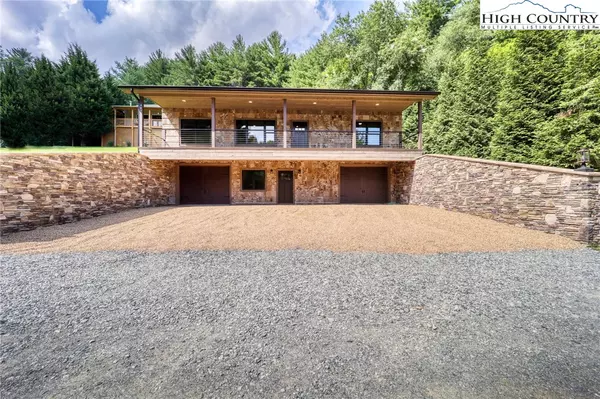For more information regarding the value of a property, please contact us for a free consultation.
Key Details
Sold Price $595,000
Property Type Single Family Home
Sub Type Single Family Residence
Listing Status Sold
Purchase Type For Sale
Square Footage 1,772 sqft
Price per Sqft $335
Subdivision None
MLS Listing ID 241822
Sold Date 03/24/23
Style Cottage,Craftsman,Mountain
Bedrooms 2
Full Baths 2
HOA Y/N No
Abv Grd Liv Area 1,344
Year Built 2022
Annual Tax Amount $1,175
Lot Size 0.330 Acres
Acres 0.33
Property Description
Brand New Construction and now move in ready! Gorgeous craftsman style bark and stone sided cottage overlooking the New River. Located just 10 minutes from Boone and walking distance to the Pine Run River access, this property would make a wonderful full-time, second home or vacation rental. Walk in the front door and you'll find a spacious game room/foyer with access to a garage on either side. Upstairs is a large open kitchen/dining/living area with nine foot ceilings. The living room has live edge shelving, a fireplace and door leading to the expansive front porch. The porch features cable railings, ghost wood ceilings with recessed lighting and a view of the river. The kitchen has gorgeous cherry cabinets and concrete counters by renowned BDWG Concrete Studios. The master suite is on one side of the house and guest room on the other side. The outdoor patio is AMAZING! Huge stone walls and a wood burning fireplace with pizza oven, pergola and privacy. This home is built with quality materials: Solid wood doors, custom stonework, ghost wood shadow box trim, poplar bark siding, cherry cabinets, custom shelving throughout the house and much more. Furniture is virtually staged.
Location
State NC
County Watauga
Community Long Term Rental Allowed, Short Term Rental Allowed
Area 3-Elk, Stoney Fork (Jobs Cabin, Elk, Wilkes)
Rooms
Basement Full, Partially Finished, Unfinished, Walk-Out Access
Interior
Interior Features Attic
Heating Electric, Forced Air, Fireplace(s), Heat Pump
Cooling Electric, 1 Unit
Fireplaces Type Gas, Wood Burning, Outside, Propane
Fireplace Yes
Appliance Electric Water Heater
Laundry Washer Hookup, Dryer Hookup, Main Level
Exterior
Exterior Feature Gravel Driveway
Garage Attached, Basement, Driveway, Garage, Two Car Garage, Gravel, Private
Garage Spaces 2.0
Garage Description 2.0
Community Features Long Term Rental Allowed, Short Term Rental Allowed
Utilities Available Cable Available, High Speed Internet Available
Waterfront Description River Access
View Y/N Yes
Water Access Desc Shared Well
View River, Southern Exposure
Roof Type Architectural,Shingle
Porch Covered, Open, Other, See Remarks
Building
Story 1
Entry Level One
Foundation Basement
Sewer Private Sewer
Water Shared Well
Architectural Style Cottage, Craftsman, Mountain
Level or Stories One
Schools
Elementary Schools Parkway
High Schools Watauga
Others
Tax ID 2931-67-2538-000
Acceptable Financing Cash, New Loan
Listing Terms Cash, New Loan
Read Less Info
Want to know what your home might be worth? Contact us for a FREE valuation!

Our team is ready to help you sell your home for the highest possible price ASAP

Bought with Allen Tate Realtors Boone
GET MORE INFORMATION





