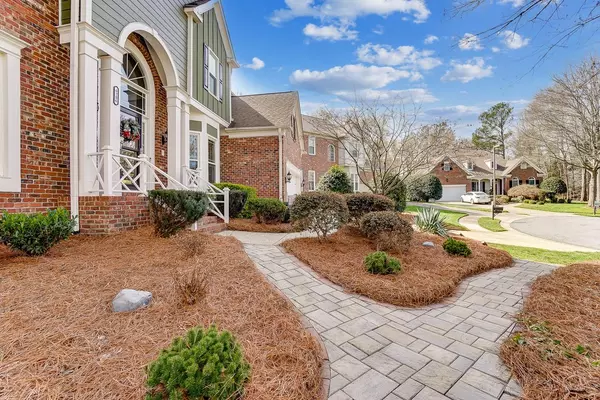For more information regarding the value of a property, please contact us for a free consultation.
Key Details
Sold Price $560,000
Property Type Single Family Home
Sub Type Single Family Residence
Listing Status Sold
Purchase Type For Sale
Square Footage 2,847 sqft
Price per Sqft $196
Subdivision Highland Creek
MLS Listing ID 4005598
Sold Date 04/24/23
Style Transitional
Bedrooms 4
Full Baths 2
Half Baths 1
HOA Fees $61/qua
HOA Y/N 1
Abv Grd Liv Area 2,847
Year Built 1993
Lot Size 9,147 Sqft
Acres 0.21
Lot Dimensions 106.8x112.19x140.53x69.41
Property Description
STOP LOOKING! YOU FOUND IT! This Beauty is Move-In Ready & You Won't Have to Do a Thing! Unpack & Start Enjoying! From the Moment You Arrive You Notice This One is Extra Special! Gorgeous Landscaping w/Stone Accents Welcome You. All the Bells & Whistles You Desire are Inside! Well Maintained Spacious 4 Bed Home w/Bonus Provides Plenty of Room for All Your Needs. Literally Everything Has Been Updated! Check Out the Updates, Upgrades & More! Highlights Include Highest Efficiency Infinity HVAC, Air Purifiers & System Controls w/Wi-Fi Capabilities. Multi-Units. Solar Zone Elite Windows Throughout. Encapsulated Crawl Space w/Dehumidifier. Security System. Updated Kitchen/Bathrooms. Outside You'll Find Your Very Own Park Like Oasis w/Screened-In Porch w/Wood Burning Stone Fireplace, Patio & Hot Tub Gazebo. Home Conveniently Located at Front of Neighborhood w/Quick Access to 485, Shopping, Dining & More! Be Sure to Check Out All that Highland Creek has Offer at https://www.highlandcreek.com/
Location
State NC
County Mecklenburg
Zoning R9PUD
Interior
Interior Features Attic Walk In, Garden Tub, Kitchen Island, Open Floorplan, Pantry, Storage, Walk-In Closet(s), Walk-In Pantry
Heating ENERGY STAR Qualified Equipment, Forced Air, Natural Gas
Cooling Ceiling Fan(s), Central Air, ENERGY STAR Qualified Equipment, Multi Units
Flooring Carpet, Laminate, Tile
Fireplaces Type Gas Log, Gas Starter, Gas Vented, Living Room, Porch, Wood Burning, Other - See Remarks
Fireplace true
Appliance Convection Oven, Dishwasher, Disposal, Electric Oven, Exhaust Fan, Gas Cooktop, Gas Water Heater, Microwave, Plumbed For Ice Maker, Refrigerator, Self Cleaning Oven
Exterior
Exterior Feature In-Ground Irrigation
Garage Spaces 2.0
Fence Back Yard, Fenced, Wood
Utilities Available Cable Available, Electricity Connected, Fiber Optics, Gas, Underground Power Lines, Underground Utilities
Roof Type Shingle
Garage true
Building
Lot Description Cul-De-Sac, Level
Foundation Crawl Space
Sewer Public Sewer
Water City
Architectural Style Transitional
Level or Stories Two
Structure Type Brick Partial, Fiber Cement
New Construction false
Schools
Elementary Schools Highland Creek
Middle Schools Ridge Road
High Schools Mallard Creek
Others
HOA Name Hawthorne Management
Senior Community false
Restrictions Architectural Review,Subdivision
Acceptable Financing Cash, Conventional, VA Loan
Listing Terms Cash, Conventional, VA Loan
Special Listing Condition None
Read Less Info
Want to know what your home might be worth? Contact us for a FREE valuation!

Our team is ready to help you sell your home for the highest possible price ASAP
© 2024 Listings courtesy of Canopy MLS as distributed by MLS GRID. All Rights Reserved.
Bought with Elizabeth Phares • Allen Tate Center City
GET MORE INFORMATION





