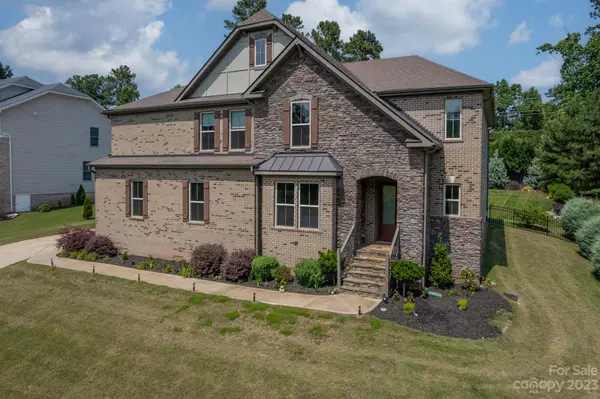For more information regarding the value of a property, please contact us for a free consultation.
Key Details
Sold Price $725,000
Property Type Single Family Home
Sub Type Single Family Residence
Listing Status Sold
Purchase Type For Sale
Square Footage 4,324 sqft
Price per Sqft $167
Subdivision Bells Crossing
MLS Listing ID 4042410
Sold Date 08/09/23
Style Transitional
Bedrooms 4
Full Baths 4
Half Baths 1
HOA Fees $120/mo
HOA Y/N 1
Abv Grd Liv Area 4,324
Year Built 2016
Lot Size 0.540 Acres
Acres 0.54
Lot Dimensions 110x212x112x219
Property Description
This spacious home features an open floor plan with 2-story foyer and a great room with fireplace open to the breakfast area and kitchen with island & stainless appliances. A bar/butler's panty with huge storage closet across from it leads to the dining room. Down the hall, you'll find a drop zone by the door to the garage, a powder room, and a guest bedroom with ensuite full bath and walk-in closet on the main level. Spacious primary bedroom with tray ceiling, huge walk-in closet, and a bath with water closet, tub & separate shower. Upstairs you will also find a huge loft/flex space, an office, 2 more bedrooms (shared bath with separate vanity/sink rooms for each) and an extra full bath. On-trend finishes and lighting throughout. The patio overlooks a huge fenced back yard with wooded privacy at the back. Solar panels & infrared water filtration. Amenities include a clubhouse, pool, playground & tennis court. Recreation at Lake Norman close by via several parks & marinas!
Location
State NC
County Iredell
Zoning RA
Rooms
Main Level Bedrooms 1
Interior
Interior Features Attic Stairs Pulldown, Drop Zone, Entrance Foyer, Tray Ceiling(s), Walk-In Closet(s), Walk-In Pantry
Heating Heat Pump
Cooling Central Air
Flooring Carpet, Tile, Wood
Fireplaces Type Gas Log, Great Room
Fireplace true
Appliance Dual Flush Toilets, ENERGY STAR Qualified Dishwasher, Exhaust Hood, Filtration System, Gas Cooktop, Gas Water Heater, Microwave, Plumbed For Ice Maker, Self Cleaning Oven, Wall Oven
Exterior
Fence Back Yard, Fenced, Full
Community Features Clubhouse, Outdoor Pool, Playground, Recreation Area, Tennis Court(s)
Roof Type Shingle
Garage true
Building
Lot Description Cleared, Level, Wooded
Foundation Slab
Builder Name Meritage
Sewer Septic Installed
Water Community Well
Architectural Style Transitional
Level or Stories Two
Structure Type Brick Partial, Hardboard Siding
New Construction false
Schools
Elementary Schools Lakeshore
Middle Schools Lakeshore
High Schools Lake Norman
Others
HOA Name Kuester Management Group
Senior Community false
Acceptable Financing Cash, Conventional
Listing Terms Cash, Conventional
Special Listing Condition None
Read Less Info
Want to know what your home might be worth? Contact us for a FREE valuation!

Our team is ready to help you sell your home for the highest possible price ASAP
© 2024 Listings courtesy of Canopy MLS as distributed by MLS GRID. All Rights Reserved.
Bought with Danielle Scurry • Coldwell Banker Realty
GET MORE INFORMATION





