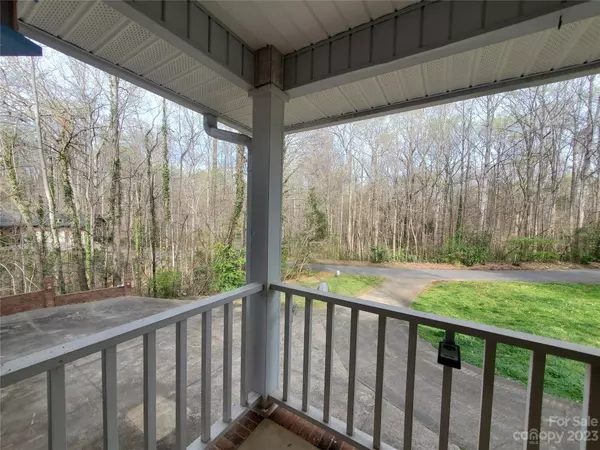For more information regarding the value of a property, please contact us for a free consultation.
Key Details
Sold Price $534,000
Property Type Single Family Home
Sub Type Single Family Residence
Listing Status Sold
Purchase Type For Sale
Square Footage 4,912 sqft
Price per Sqft $108
Subdivision Belwood
MLS Listing ID 4009969
Sold Date 08/08/23
Style Ranch
Bedrooms 3
Full Baths 4
Half Baths 1
Abv Grd Liv Area 3,491
Year Built 1991
Lot Size 0.620 Acres
Acres 0.62
Lot Dimensions 136x143x80x61x65x160
Property Description
Let’s talk about space in this full brick home with basement in desirable Belwood! Just minutes from Belmont middle and South Point HS. Upon entry, you are welcomed by hardwood flooring, fresh paint w/bright open floor plan connecting the kitchen to the den/family room and dining area. Kitchen features ample cabinet storage, gas cook-top stove, double wall ovens, granite counter-tops, bay window over sink w/ walk-in pantry. Spacious primary suite has room for all your needs with privacy! Includes plenty of storage, bay window, extensive crown molding, large walk-in shower, separate whirlpool tub w/dual copper sinks. Laundry/mud features half bath on upper level with two secondary bedrooms w/fulls baths with a bonus room. Downstairs/basement features private theater, large bonus room used as a bedroom, with large living area w/fireplace and bath. Septic is only for 3 bedrooms. No City Taxes! No HOA dues! 3 car garage w/front/rear access w/workshop. Plenty of additional parking.
Location
State NC
County Gaston
Zoning R1
Rooms
Basement Basement Garage Door, Basement Shop, Bath/Stubbed, Exterior Entry, Finished, Interior Entry, Partially Finished, Storage Space, Unfinished, Walk-Out Access
Main Level Bedrooms 3
Interior
Interior Features Attic Other, Attic Walk In, Breakfast Bar, Built-in Features, Entrance Foyer, Garden Tub, Kitchen Island, Open Floorplan, Pantry, Storage, Tray Ceiling(s), Walk-In Closet(s), Walk-In Pantry
Heating Central, Natural Gas
Cooling Ceiling Fan(s), Central Air
Flooring Laminate, Wood
Fireplaces Type Bonus Room, Family Room
Fireplace true
Appliance Dishwasher, Disposal, Double Oven, Exhaust Fan, Gas Cooktop, Gas Water Heater
Exterior
Garage Spaces 3.0
Fence Back Yard
Utilities Available Cable Connected, Electricity Connected, Gas
Roof Type Shingle
Garage true
Building
Lot Description Cleared
Foundation Crawl Space, Slab
Sewer Septic Installed
Water Well
Architectural Style Ranch
Level or Stories Two
Structure Type Brick Full, Vinyl
New Construction false
Schools
Elementary Schools Unspecified
Middle Schools Unspecified
High Schools Unspecified
Others
Senior Community false
Restrictions No Representation
Acceptable Financing Cash, Conventional, VA Loan
Listing Terms Cash, Conventional, VA Loan
Special Listing Condition None
Read Less Info
Want to know what your home might be worth? Contact us for a FREE valuation!

Our team is ready to help you sell your home for the highest possible price ASAP
© 2024 Listings courtesy of Canopy MLS as distributed by MLS GRID. All Rights Reserved.
Bought with Liana Matheney • Berkshire Hathaway HomeServices Carolinas Realty
GET MORE INFORMATION





