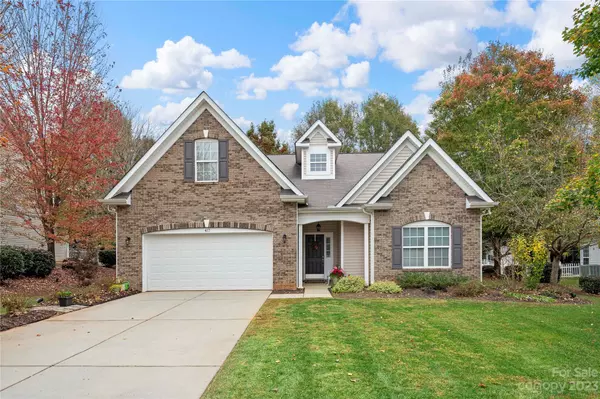For more information regarding the value of a property, please contact us for a free consultation.
Key Details
Sold Price $450,000
Property Type Single Family Home
Sub Type Single Family Residence
Listing Status Sold
Purchase Type For Sale
Square Footage 2,377 sqft
Price per Sqft $189
Subdivision Mill Creek Falls
MLS Listing ID 4084510
Sold Date 11/28/23
Style Traditional
Bedrooms 3
Full Baths 2
Construction Status Completed
HOA Fees $58/qua
HOA Y/N 1
Abv Grd Liv Area 2,377
Year Built 2008
Lot Size 0.360 Acres
Acres 0.36
Property Description
Welcome home! If you have been seeking a home that offers one level living with a bonus space on the second level, this house has all of your boxes checked off. Inside you will find a meticulous home with 3 spacious bedrooms on level one, a formal dining room, a breakfast area, a fireplaced living room with valuted ceilings. The kitchen allows for everything you need at your fingertips including the laundry room which sits between the garage and the kitchen. Outside you will find a gracious patio area and fenced in backyard with lots of birds and squirrels to watch. Appliances are new, as are the washer and dryer which convey. The location of this home is less than 1 mile to the NC border, so it's close to Gastonia/Belmont and in a great central location in Lake Wylie. Lake Wylie taxes are lower than most areas which makes this home another reason why it's a wonderful fit for you! This neighborhood offers plentiful amenities and is located in a great school district.
Location
State SC
County York
Zoning RC-I
Rooms
Main Level Bedrooms 3
Interior
Interior Features Breakfast Bar, Built-in Features, Cable Prewire, Pantry, Tray Ceiling(s), Vaulted Ceiling(s)
Heating Central, Natural Gas
Cooling Central Air, Electric
Flooring Linoleum, Tile, Wood
Fireplaces Type Family Room
Fireplace true
Appliance Convection Oven, Dishwasher, Disposal, Dryer, Electric Cooktop, Electric Oven, Electric Water Heater, Microwave, Oven, Plumbed For Ice Maker, Refrigerator, Self Cleaning Oven, Washer, Washer/Dryer
Exterior
Garage Spaces 2.0
Community Features Clubhouse, Outdoor Pool, Picnic Area, Playground, Pond, Street Lights, Tennis Court(s), Walking Trails
Utilities Available Cable Available, Cable Connected, Electricity Connected, Gas, Underground Power Lines
Roof Type Shingle
Garage true
Building
Foundation Slab
Builder Name Ryland Homes
Sewer County Sewer
Water County Water
Architectural Style Traditional
Level or Stories 1 Story/F.R.O.G.
Structure Type Stone Veneer,Vinyl
New Construction false
Construction Status Completed
Schools
Elementary Schools Oakridge
Middle Schools Oakridge
High Schools Clover
Others
HOA Name Kuester
Senior Community false
Restrictions Architectural Review,Subdivision
Acceptable Financing Cash, Conventional, FHA, VA Loan
Listing Terms Cash, Conventional, FHA, VA Loan
Special Listing Condition None
Read Less Info
Want to know what your home might be worth? Contact us for a FREE valuation!

Our team is ready to help you sell your home for the highest possible price ASAP
© 2024 Listings courtesy of Canopy MLS as distributed by MLS GRID. All Rights Reserved.
Bought with Adam Jupiter • Keller Williams South Park
GET MORE INFORMATION





