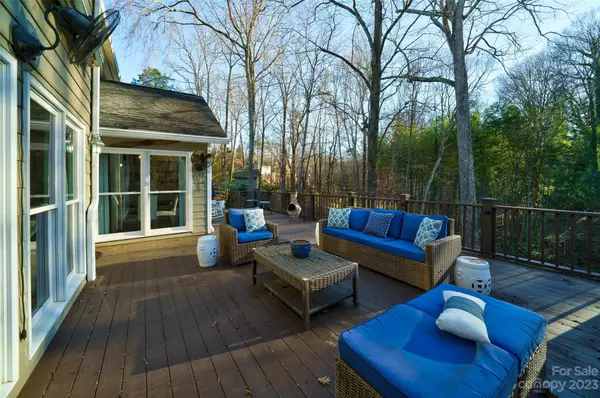For more information regarding the value of a property, please contact us for a free consultation.
Key Details
Sold Price $800,000
Property Type Single Family Home
Sub Type Single Family Residence
Listing Status Sold
Purchase Type For Sale
Square Footage 2,759 sqft
Price per Sqft $289
Subdivision Sardis Croft
MLS Listing ID 4094870
Sold Date 01/29/24
Style Charleston
Bedrooms 4
Full Baths 2
Half Baths 1
Abv Grd Liv Area 2,759
Year Built 1988
Lot Size 0.450 Acres
Acres 0.45
Property Description
Escape to your private backyard to listen to the babbling creek while sitting around the firepit. Indoor & outdoor entertaining in this home is easy. The open floor plan allows for everyone to mingle while the chef cooks up a meal in the updated kitchen, quartz countertops, tile backsplash, SS appliances, breakfast bar, walk-in pantry & breakfast area overlooking the large back deck, yard & paver patio. Hardwood floors on the main level living areas, plantation shutters & sparkling updated light fixtures throughout. 2nd floor primary suite w/not 1 but 2 large walk-in closets. One could be converted into a private office if desired. Primary bathroom, has a freestanding soaking tub, frameless glass & tile shower w/body jets & rainhead, dual marble top vanity & private H20 closet. The updated guest bath also offers marble, frameless glass & tile shower w/body jets & rainhead. 2 guest rooms & a bonus/flex room round out the 2nd level. All in the desirable Sardis Croft neighborhood.
Location
State NC
County Mecklenburg
Zoning R3
Interior
Interior Features Attic Stairs Pulldown, Breakfast Bar, Built-in Features, Entrance Foyer, Garden Tub, Open Floorplan, Pantry, Tray Ceiling(s), Walk-In Closet(s), Walk-In Pantry
Heating Central, Electric, Forced Air, Heat Pump, Zoned
Cooling Ceiling Fan(s), Central Air, Heat Pump, Zoned
Flooring Carpet, Tile, Wood
Fireplaces Type Gas
Fireplace true
Appliance Dishwasher, Double Oven, Electric Range, Gas Water Heater, Microwave, Plumbed For Ice Maker, Refrigerator, Self Cleaning Oven
Exterior
Exterior Feature Fire Pit
Garage Spaces 2.0
Fence Back Yard, Fenced, Wood
Utilities Available Electricity Connected, Gas, Underground Power Lines, Underground Utilities
Roof Type Shingle
Garage true
Building
Lot Description Cleared, Cul-De-Sac, Level, Private, Rolling Slope, Creek/Stream, Wooded
Foundation Crawl Space
Sewer Public Sewer
Water City
Architectural Style Charleston
Level or Stories Two
Structure Type Brick Partial,Fiber Cement
New Construction false
Schools
Elementary Schools Lansdowne
Middle Schools Mcclintock
High Schools East Mecklenburg
Others
Senior Community false
Acceptable Financing Cash, Conventional
Listing Terms Cash, Conventional
Special Listing Condition None
Read Less Info
Want to know what your home might be worth? Contact us for a FREE valuation!

Our team is ready to help you sell your home for the highest possible price ASAP
© 2024 Listings courtesy of Canopy MLS as distributed by MLS GRID. All Rights Reserved.
Bought with Mike Boris • Nestlewood Realty, LLC
GET MORE INFORMATION





