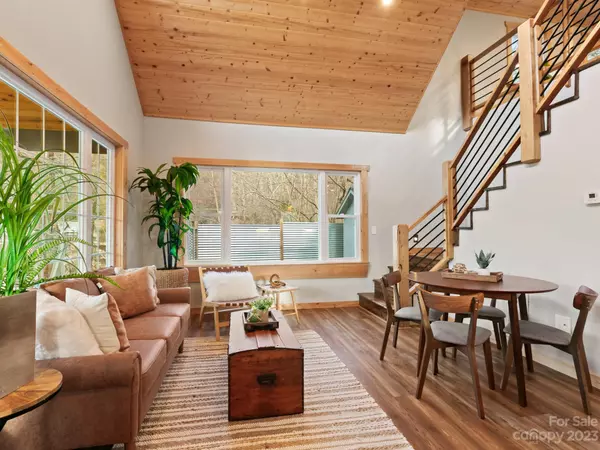For more information regarding the value of a property, please contact us for a free consultation.
Key Details
Sold Price $326,000
Property Type Single Family Home
Sub Type Single Family Residence
Listing Status Sold
Purchase Type For Sale
Square Footage 1,250 sqft
Price per Sqft $260
Subdivision Chestnut Park
MLS Listing ID 4101219
Sold Date 02/21/24
Style A-Frame,Arts and Crafts,Bungalow,Cabin
Bedrooms 1
Full Baths 1
Abv Grd Liv Area 1,250
Year Built 2020
Lot Size 6,098 Sqft
Acres 0.14
Property Description
The detail, character & views will exceed expectations. This like-new construction has a mountain oasis vibe & yet is walkable to Frog Level & downtown Waynesville. The front porch, finished with tongue & groove ceilings, is your first step to discovering its mountain rustic charm. Inside you'll find an open living area, vaulted ceilings accompanied by large windows & wood trim that warm the home with natural light. The kitchen includes a live edge island, granite counters with a copper farm sink & walk in pantry. The primary bedroom impresses with tray ceilings & an entrance to the back deck. The bathroom continues to transcend the typical new construction with dual sinks, granite counters & a pebble/tile walk-in shower. The spacious loft has ample room for a multitude of uses: extra bed, office etc. In the backyard, you will find space & privacy to enjoy the view, garden in a plant bed, let your 4-leggeds roam or enjoy a gathering at the firepit. This is quite the enchanting home.
Location
State NC
County Haywood
Zoning RES
Rooms
Main Level Bedrooms 1
Interior
Interior Features Kitchen Island, Open Floorplan, Tray Ceiling(s), Vaulted Ceiling(s), Walk-In Pantry
Heating Electric, Heat Pump
Cooling Central Air
Flooring Tile, Vinyl
Fireplace false
Appliance Dishwasher, Electric Range, Microwave, Refrigerator, Washer/Dryer
Exterior
Exterior Feature Fire Pit
Fence Back Yard, Fenced
View Mountain(s)
Roof Type Composition
Garage false
Building
Lot Description Level, Views
Foundation Crawl Space
Sewer Public Sewer
Water City
Architectural Style A-Frame, Arts and Crafts, Bungalow, Cabin
Level or Stories One and One Half
Structure Type Hardboard Siding
New Construction false
Schools
Elementary Schools Hazelwood
Middle Schools Waynesville
High Schools Tuscola
Others
Senior Community false
Acceptable Financing Cash, Conventional, FHA
Listing Terms Cash, Conventional, FHA
Special Listing Condition None
Read Less Info
Want to know what your home might be worth? Contact us for a FREE valuation!

Our team is ready to help you sell your home for the highest possible price ASAP
© 2024 Listings courtesy of Canopy MLS as distributed by MLS GRID. All Rights Reserved.
Bought with Karl DeKing • Nexus Realty LLC
GET MORE INFORMATION





