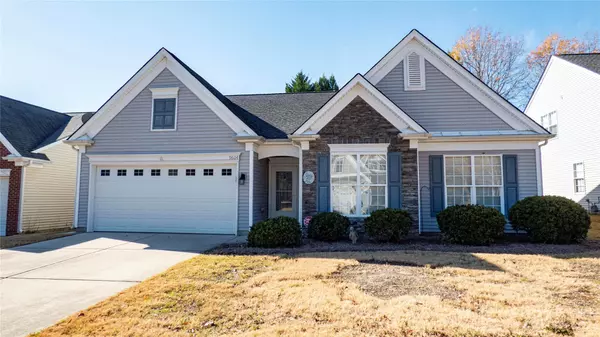For more information regarding the value of a property, please contact us for a free consultation.
Key Details
Sold Price $413,000
Property Type Single Family Home
Sub Type Single Family Residence
Listing Status Sold
Purchase Type For Sale
Square Footage 1,690 sqft
Price per Sqft $244
Subdivision Highland Creek
MLS Listing ID 4091611
Sold Date 02/22/24
Style Ranch,Transitional
Bedrooms 3
Full Baths 2
HOA Fees $128/qua
HOA Y/N 1
Abv Grd Liv Area 1,690
Year Built 2002
Lot Size 6,969 Sqft
Acres 0.16
Property Description
YOU'LL CALL THIS "HOME" AS SOON AS YOU WALK THROUGH THE FRONT DOOR!...SO WARM!...SO WELCOMING! LOVELY 3 BEDROOM 2 BATH RANCH IN MUCH SOUGHT AFTER FALCON RIDGE OF HIGLAND CREEK! ENJOY THE COMFORT OF THE SPACIOUS GREAT ROOM WITH GAS-LOG FIREPLACE. ELEGANT FORMAL DINING ROOM...FOR GOOD FRIENDS-GOOD FOOD! EFFICIENTLY DESIGNED KITCHEN WITH AMPLE CUPBOARD SPACE, CENTER ISLAND, WOOD FLOOR, GRANITE COUNTERTOPS, TILED BACKSPLASH, STAINLESS STEEL APPLIANCES AND A PANTRY THAT YOU'LL ABSOLUTELY LOVE! RETREAT TO THE PRIVACY OF YOUR PRIMARY SUITE WITH LARGE WALK-IN CLOSET, STAND-UP SHOWER & DUAL SINKS. BEAUTIFUL, CHEERY GUEST ROOM WITH ATTACHED BATH. THIRD BDRM COULD BE USED AS AN OFFICE/DEN. AND WAIT TILL YOU SEE THE HUGE SCREENED-IN BACK PORCH!...LARGE ENOUGH FOR ENTERTAINING FAMILY AND FRIENDS...YET COZY ENOUGH FOR THOSE MOMENTS OF RELAXATION WHILE OVERLOOKING A VERY PRIVATE, TREED YARD! HOA DUES INCLUDE LAWN CARE AND ALL THE WONDERFUL AMENITIES OF HIGHLAND CREEK. CLOSE TO SHOPPING AND HIGHWAYS!
Location
State NC
County Mecklenburg
Zoning R9PUD
Rooms
Main Level Bedrooms 3
Interior
Interior Features Attic Stairs Pulldown, Kitchen Island, Pantry, Walk-In Closet(s)
Heating Central, Forced Air
Cooling Central Air
Flooring Carpet, Tile, Wood
Fireplaces Type Gas Log, Great Room
Fireplace true
Appliance Dishwasher, Electric Cooktop, Microwave, Refrigerator
Exterior
Exterior Feature Lawn Maintenance
Garage Spaces 2.0
Community Features Clubhouse, Fitness Center, Golf, Outdoor Pool, Picnic Area, Playground, Recreation Area, Tennis Court(s), Walking Trails
Utilities Available Cable Available
Waterfront Description None
Roof Type Shingle
Garage true
Building
Lot Description Level, Wooded, Wooded
Foundation Slab
Sewer Public Sewer
Water City
Architectural Style Ranch, Transitional
Level or Stories One
Structure Type Stone Veneer,Vinyl
New Construction false
Schools
Elementary Schools Unspecified
Middle Schools Unspecified
High Schools Unspecified
Others
HOA Name Hawthorne Management
Senior Community false
Restrictions Architectural Review
Acceptable Financing Cash, Conventional, FHA, VA Loan
Horse Property None
Listing Terms Cash, Conventional, FHA, VA Loan
Special Listing Condition None
Read Less Info
Want to know what your home might be worth? Contact us for a FREE valuation!

Our team is ready to help you sell your home for the highest possible price ASAP
© 2024 Listings courtesy of Canopy MLS as distributed by MLS GRID. All Rights Reserved.
Bought with Diane Hofert • Allen Tate Lake Norman
GET MORE INFORMATION





