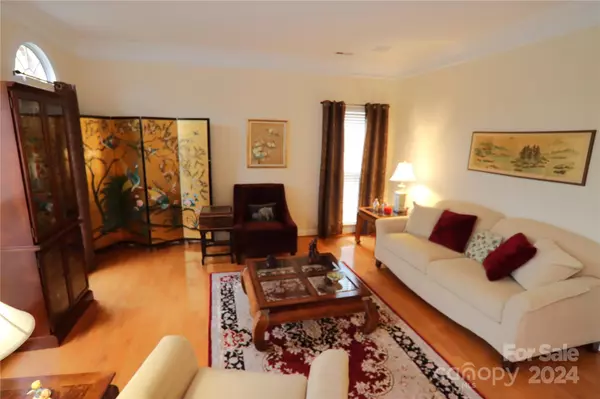For more information regarding the value of a property, please contact us for a free consultation.
Key Details
Sold Price $610,000
Property Type Single Family Home
Sub Type Single Family Residence
Listing Status Sold
Purchase Type For Sale
Square Footage 3,132 sqft
Price per Sqft $194
Subdivision Highland Creek
MLS Listing ID 4114566
Sold Date 04/24/24
Style Transitional
Bedrooms 5
Full Baths 2
Half Baths 1
HOA Fees $65/qua
HOA Y/N 1
Abv Grd Liv Area 3,132
Year Built 1992
Lot Size 10,454 Sqft
Acres 0.24
Property Description
Beautiful, large open floor plan expanded with French doors to a screened porch with EasyBreeze windows installed (2015). Cul de sac leads to a 7-acre park with a pool, tennis courts, sports field, and playground. All vinyl replacement windows and roof was replaced in 2009 with 30-year architectural shingles and gutter helmets. All HVAC replaced 2010-2022. The kitchen is upgraded with double cabinets, silestone countertops, tile backsplash, and appliances. Hardwood flooring on most of the main level with hardwood like Pergo in the kitchen. Upgraded primary bath shower and granite in both bathrooms with travertine LVP flooring. The interior and exterior was painted in 2019. Short walking distance to restaurants, Starbucks, grocery, medical, and retail. Easy access to I-485, Uptown Charlotte, and CLT International Airport.
Location
State NC
County Mecklenburg
Zoning R9PUD
Interior
Interior Features Attic Stairs Pulldown, Attic Walk In, Cable Prewire, Garden Tub, Kitchen Island, Pantry, Tray Ceiling(s), Walk-In Closet(s)
Heating Forced Air, Heat Pump, Natural Gas
Cooling Central Air
Flooring Carpet, Hardwood, Vinyl
Fireplaces Type Great Room
Fireplace true
Appliance Dishwasher, Disposal, Electric Oven, Gas Cooktop, Gas Water Heater, Microwave
Exterior
Garage Spaces 2.0
Community Features Clubhouse, Fitness Center, Game Court, Golf, Outdoor Pool, Picnic Area, Playground, Pond, Recreation Area, Sidewalks, Street Lights, Tennis Court(s), Walking Trails
Utilities Available Cable Available, Fiber Optics, Phone Connected
Garage true
Building
Lot Description Cul-De-Sac
Foundation Crawl Space
Builder Name Crosland
Sewer Public Sewer
Water City
Architectural Style Transitional
Level or Stories Two
Structure Type Brick Partial,Fiber Cement,Hardboard Siding
New Construction false
Schools
Elementary Schools Highland Creek
Middle Schools Ridge Road
High Schools Mallard Creek
Others
HOA Name Hawthorne Mgmt
Senior Community false
Restrictions Architectural Review,Subdivision
Acceptable Financing Cash, Conventional
Listing Terms Cash, Conventional
Special Listing Condition None
Read Less Info
Want to know what your home might be worth? Contact us for a FREE valuation!

Our team is ready to help you sell your home for the highest possible price ASAP
© 2024 Listings courtesy of Canopy MLS as distributed by MLS GRID. All Rights Reserved.
Bought with Samantha Kerley • EXP Realty LLC Mooresville
GET MORE INFORMATION





